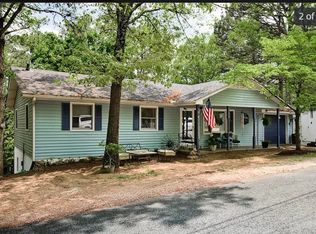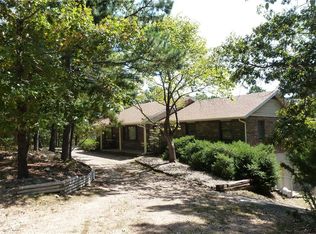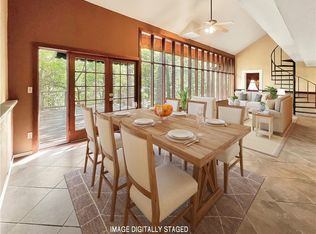You'll enjoy the convenience of being in town, while living in a quiet neighborhood in this pristine two-bedroom, two-bath one level traditional style home. The front porch of the home is enhanced with a stone walkway and gravel courtyard with a low retaining wall and off-street parking. The attention to the exterior details creates a sophisticated curb appeal that is a hint of the home's thoughtful interior design. The main living area is open and flooded with natural light. The living area embraces a relaxed lifestyle with beautiful wood floors, a gas-log fireplace and a bank of windows that looks out onto the back deck. The kitchen is a gourmet cook's dream with custom cabinetry, granite countertops and new stainless steel appliances. The dining area is perfect for family gathering and a French door opens onto the large back deck for easy outdoor dining and entertaining. A short hallway from the living area leads to the master suite with a spacious bath and large walk-in closet. A guest bedroom, a full bath and a utility room complete the well-designed floorplan. Originally constructed of hardiplank siding in 2005, the home has been completely remodeled over the past five months. The attached two-car garage is insulated, sheet rocked and painted. Steps from the back deck go to a partially fenced back yard for pets. The home is in a great neighborhood that is prefect for taking daily walks, and is a short distance from the Eureka Springs Farmer's Market, several nice restaurants and specialty shops. For more information, call Mark Mattmiller at (479) 981-0513.
This property is off market, which means it's not currently listed for sale or rent on Zillow. This may be different from what's available on other websites or public sources.



