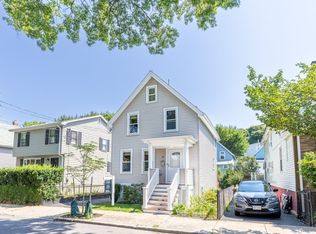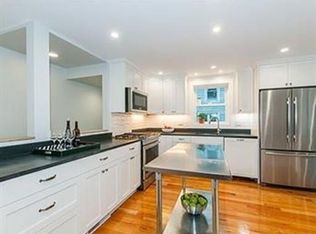Sold for $1,725,000 on 08/31/23
$1,725,000
23 Harrington Rd, Cambridge, MA 02140
3beds
1,920sqft
Single Family Residence
Built in 1891
2,450 Square Feet Lot
$1,738,000 Zestimate®
$898/sqft
$3,973 Estimated rent
Home value
$1,738,000
$1.63M - $1.88M
$3,973/mo
Zestimate® history
Loading...
Owner options
Explore your selling options
What's special
Hang up your “Welcome Home” sign at 23 Harrington Road, a sun filled single family home on a dead-end street in North Cambridge. Renovated in 2016, this home has all the features you are looking for (c/a, gleaming hardwood floor, open concept, 3 levels of well thought out living space) along with a few you didn’t know you need (walls of windows, vaulted ceilings, 2 en-suites). The walls of windows throughout the home are captivating. An open concept kitchen with easy access to the yard make cooking or grilling, entertaining or having quite dinners at home a breeze. A home office and ½ bath are also on the main level. The upper level offers a main bedroom with a ¾ bath while the primary bedroom has double closets and double vanities in the full bath with a skylight. Both rooms have vaulted ceilings. The lower level features the family room w/wall of windows overlooking the fenced yard, a bar area, ¾ bath, washer/dryer & storage! This level offers a walk out to the patio! Easy T access!
Zillow last checked: 8 hours ago
Listing updated: August 31, 2023 at 10:38am
Listed by:
Erika Leigh Pereira 617-733-7531,
Gibson Sotheby's International Realty 617-945-9161
Bought with:
Tsung-Megason Group
Compass
Source: MLS PIN,MLS#: 73143688
Facts & features
Interior
Bedrooms & bathrooms
- Bedrooms: 3
- Bathrooms: 4
- Full bathrooms: 3
- 1/2 bathrooms: 1
Primary bedroom
- Features: Bathroom - Full, Vaulted Ceiling(s), Closet, Flooring - Hardwood, Lighting - Overhead
- Level: Second
Bedroom 2
- Features: Bathroom - 3/4, Vaulted Ceiling(s), Flooring - Hardwood
- Level: Second
Bedroom 3
- Features: Closet, Flooring - Hardwood, Recessed Lighting
- Level: First
Primary bathroom
- Features: Yes
Bathroom 1
- Features: Bathroom - Half
- Level: First
Bathroom 2
- Features: Bathroom - Full, Bathroom - Double Vanity/Sink, Bathroom - Tiled With Tub, Skylight, Flooring - Stone/Ceramic Tile
- Level: Second
Bathroom 3
- Features: Bathroom - 3/4, Bathroom - With Shower Stall, Flooring - Stone/Ceramic Tile
- Level: Third
Family room
- Features: Bathroom - Full, Closet/Cabinets - Custom Built, Flooring - Stone/Ceramic Tile, Exterior Access, Recessed Lighting
- Level: Basement
Kitchen
- Features: Flooring - Hardwood, Dining Area, Exterior Access, Recessed Lighting, Stainless Steel Appliances
- Level: First
Heating
- Forced Air, Natural Gas
Cooling
- Central Air
Appliances
- Laundry: In Basement
Features
- Recessed Lighting, Bathroom - 3/4, Bathroom - With Shower Stall, Living/Dining Rm Combo, Bathroom
- Flooring: Flooring - Hardwood
- Basement: Finished,Walk-Out Access,Sump Pump
- Has fireplace: No
Interior area
- Total structure area: 1,920
- Total interior livable area: 1,920 sqft
Property
Parking
- Total spaces: 2
- Parking features: Paved Drive, Off Street, Tandem
- Uncovered spaces: 2
Features
- Patio & porch: Porch, Patio
- Exterior features: Porch, Patio, Sprinkler System, Fenced Yard
- Fencing: Fenced
Lot
- Size: 2,450 sqft
Details
- Parcel number: 413500
- Zoning: B
Construction
Type & style
- Home type: SingleFamily
- Architectural style: Colonial
- Property subtype: Single Family Residence
Materials
- Frame
- Foundation: Concrete Perimeter
- Roof: Shingle
Condition
- Year built: 1891
Utilities & green energy
- Electric: Circuit Breakers
- Sewer: Public Sewer
- Water: Public
- Utilities for property: for Gas Range
Community & neighborhood
Community
- Community features: Public Transportation, Shopping, Pool, Park, Walk/Jog Trails, Bike Path, Highway Access
Location
- Region: Cambridge
Price history
| Date | Event | Price |
|---|---|---|
| 8/31/2023 | Sold | $1,725,000+4.6%$898/sqft |
Source: MLS PIN #73143688 Report a problem | ||
| 8/2/2023 | Listed for sale | $1,649,000+3.4%$859/sqft |
Source: MLS PIN #73143688 Report a problem | ||
| 7/14/2022 | Listing removed | $1,595,000$831/sqft |
Source: MLS PIN #72996013 Report a problem | ||
| 6/10/2022 | Listed for sale | $1,595,000+21.3%$831/sqft |
Source: MLS PIN #72996013 Report a problem | ||
| 12/12/2018 | Sold | $1,315,000+5.6%$685/sqft |
Source: Public Record Report a problem | ||
Public tax history
| Year | Property taxes | Tax assessment |
|---|---|---|
| 2025 | $9,474 +8.2% | $1,492,000 +0.9% |
| 2024 | $8,755 +10.5% | $1,478,900 +9.3% |
| 2023 | $7,926 +7.2% | $1,352,500 +8.2% |
Find assessor info on the county website
Neighborhood: North Cambridge
Nearby schools
GreatSchools rating
- 7/10Peabody SchoolGrades: PK-5Distance: 0.3 mi
- 8/10Rindge Avenue Upper SchoolGrades: 6-8Distance: 0.3 mi
- 8/10Cambridge Rindge and Latin SchoolGrades: 9-12Distance: 1.8 mi
Get a cash offer in 3 minutes
Find out how much your home could sell for in as little as 3 minutes with a no-obligation cash offer.
Estimated market value
$1,738,000
Get a cash offer in 3 minutes
Find out how much your home could sell for in as little as 3 minutes with a no-obligation cash offer.
Estimated market value
$1,738,000

