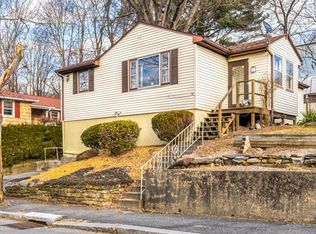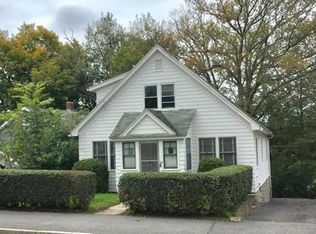Sold for $330,000
$330,000
23 Harold St, Worcester, MA 01604
3beds
885sqft
Single Family Residence
Built in 1960
4,900 Square Feet Lot
$364,000 Zestimate®
$373/sqft
$2,537 Estimated rent
Home value
$364,000
$342,000 - $389,000
$2,537/mo
Zestimate® history
Loading...
Owner options
Explore your selling options
What's special
OPEN HOUSE CANCELLED! Welcome Home to this single-family abode situated on a tranquil dead-end street near Lake Park. Upgrades abound, ensuring peace of mind for years to come: completely new roof installed in the last year, 2021 installation of EnergyStar furnace and water heater, alongside 2022 additions including double-paned front windows, and comprehensive insulation through MassSave of the entire house and garage. Flooring is hardwood in the bedrooms and living room with stone tile in the bathroom and kitchen, which is utfitted with stainless steel appliances. Exterior has both shade and sun, with resilient aluminum siding and a stone wall facing the street. Buyer got cold feet, their loss could be your gain!
Zillow last checked: 8 hours ago
Listing updated: July 12, 2024 at 12:22pm
Listed by:
Margaret Mollova 508-933-7812,
Lamacchia Realty, Inc. 508-548-3415
Bought with:
Mollie Reynolds
A & E Realty Company, Inc.
Source: MLS PIN,MLS#: 73225348
Facts & features
Interior
Bedrooms & bathrooms
- Bedrooms: 3
- Bathrooms: 1
- Full bathrooms: 1
Primary bedroom
- Features: Flooring - Hardwood
- Level: First
- Area: 180
- Dimensions: 12 x 15
Bedroom 2
- Features: Closet, Flooring - Hardwood
- Level: First
- Area: 117
- Dimensions: 13 x 9
Bedroom 3
- Features: Closet, Flooring - Hardwood
- Level: First
- Area: 108
- Dimensions: 9 x 12
Primary bathroom
- Features: No
Bathroom 1
- Features: Bathroom - Full, Bathroom - With Tub, Flooring - Stone/Ceramic Tile
- Level: First
- Area: 35
- Dimensions: 7 x 5
Kitchen
- Features: Flooring - Stone/Ceramic Tile, Stainless Steel Appliances
- Level: First
- Area: 220
- Dimensions: 20 x 11
Living room
- Features: Flooring - Hardwood, Window(s) - Picture
- Level: First
- Area: 182
- Dimensions: 13 x 14
Heating
- Forced Air, Natural Gas
Cooling
- None
Appliances
- Included: Gas Water Heater, Water Heater, Oven, Microwave, Range, Refrigerator, Washer
- Laundry: Dryer Hookup - Electric, Washer Hookup
Features
- Flooring: Tile, Concrete, Hardwood
- Doors: Storm Door(s)
- Windows: Insulated Windows
- Basement: Full,Partially Finished,Interior Entry,Garage Access,Concrete
- Has fireplace: No
Interior area
- Total structure area: 885
- Total interior livable area: 885 sqft
Property
Parking
- Total spaces: 2
- Parking features: Under, Garage Door Opener, Off Street, Paved
- Attached garage spaces: 1
- Uncovered spaces: 1
Features
- Patio & porch: Porch
- Exterior features: Porch, Stone Wall
Lot
- Size: 4,900 sqft
- Features: Sloped
Details
- Foundation area: 0
- Parcel number: M:17 B:035 L:00034,1779576
- Zoning: RL-7
Construction
Type & style
- Home type: SingleFamily
- Architectural style: Ranch
- Property subtype: Single Family Residence
Materials
- Frame
- Foundation: Concrete Perimeter
- Roof: Shingle
Condition
- Year built: 1960
Utilities & green energy
- Electric: 200+ Amp Service
- Sewer: Public Sewer
- Water: Public
Community & neighborhood
Community
- Community features: Public Transportation, Shopping, Park, Medical Facility, Highway Access, House of Worship, Public School
Location
- Region: Worcester
- Subdivision: Grafton Hill
Other
Other facts
- Road surface type: Paved
Price history
| Date | Event | Price |
|---|---|---|
| 7/12/2024 | Sold | $330,000+4.8%$373/sqft |
Source: MLS PIN #73225348 Report a problem | ||
| 6/16/2024 | Contingent | $315,000$356/sqft |
Source: MLS PIN #73225348 Report a problem | ||
| 6/14/2024 | Price change | $315,000-7.1%$356/sqft |
Source: MLS PIN #73225348 Report a problem | ||
| 6/4/2024 | Listed for sale | $339,000$383/sqft |
Source: MLS PIN #73225348 Report a problem | ||
| 5/29/2024 | Contingent | $339,000$383/sqft |
Source: MLS PIN #73225348 Report a problem | ||
Public tax history
| Year | Property taxes | Tax assessment |
|---|---|---|
| 2025 | $3,867 +1.4% | $293,200 +5.8% |
| 2024 | $3,812 +3.6% | $277,200 +8% |
| 2023 | $3,681 +13.1% | $256,700 +20% |
Find assessor info on the county website
Neighborhood: 01604
Nearby schools
GreatSchools rating
- 6/10Lake View SchoolGrades: K-6Distance: 0.8 mi
- 4/10Worcester East Middle SchoolGrades: 7-8Distance: 1 mi
- 1/10North High SchoolGrades: 9-12Distance: 0.3 mi
Get a cash offer in 3 minutes
Find out how much your home could sell for in as little as 3 minutes with a no-obligation cash offer.
Estimated market value$364,000
Get a cash offer in 3 minutes
Find out how much your home could sell for in as little as 3 minutes with a no-obligation cash offer.
Estimated market value
$364,000

