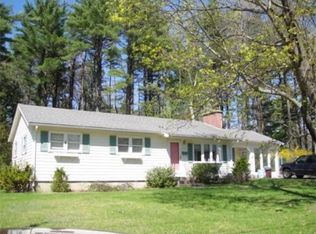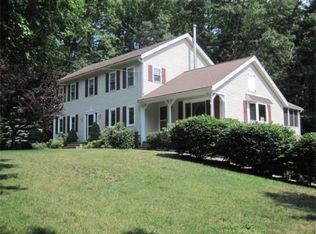No need to go on vacation when your house is a private sanctuary. Sitting on two acres this well kept home has been in the same family for many years. Features include new roof, new carpeting and paint in lower level, updated bathroom with skylight, gleaming hardwood floors on most of main level. Light and bright best describes this home you will want to sit for hours in the three season room! Professionally maintained built in pool with newer liner, safety cover and screened in cabana hut. Not only is the pool area fenced in, the entire back yard has been fenced in for you pet lovers. Also included is a shed for all your gardening needs. Chelmsford has been voted the best town to live in by Money Magazine! A great commuter location just minutes to major highways.
This property is off market, which means it's not currently listed for sale or rent on Zillow. This may be different from what's available on other websites or public sources.

