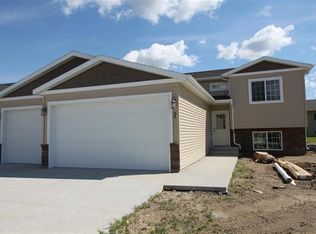Sold on 10/07/24
Price Unknown
23 Harmony Blvd, Surrey, ND 58785
5beds
3baths
2,752sqft
Single Family Residence
Built in 2013
6,970 Square Feet Lot
$370,000 Zestimate®
$--/sqft
$2,262 Estimated rent
Home value
$370,000
Estimated sales range
Not available
$2,262/mo
Zestimate® history
Loading...
Owner options
Explore your selling options
What's special
Welcome to this beautifully maintained split foyer home in the sought-after Silver Springs development in Surrey. With five spacious bedrooms and three well-designed bathrooms, this home offers ample room for comfort and convenience. On the upper level, you'll find the primary bedroom featuring a full bathroom with a soaker tub and tile surround, and a oversized closet, providing a private retreat. Two additional generously sized bedrooms share another full bathroom, and a conveniently located laundry room with extra storage adds to the practicality of this level. The vaulted ceiling in the living room and primary bedroom make the area feel even more spacious. The heart of the home is the open-concept kitchen, dining, and living area. This inviting space is perfect for entertaining, with sliding doors that lead to a charming deck and a fenced-in backyard with a sprinkler system . Enjoy cozy evenings around the fire pit, and take advantage of the dedicated dog run and gate to the front yard. The lower level of the home features a large daylight family room, ideal for relaxing or hosting gatherings. Additionally, this level features two more bedrooms and another full bathroom, providing flexibility and extra space for family or guests. Silver Springs is a vibrant, newer community offering parks, a scenic walking trail, and picnic spots with BBQ facilities. Enjoy the convenience of being just a quick 10-minute drive to Minot, making this location both serene and accessible. This home in Silver Springs is truly a place where comfort meets community.
Zillow last checked: 8 hours ago
Listing updated: October 08, 2024 at 11:36am
Listed by:
TRACY DACHS 701-721-3372,
Century 21 Morrison Realty
Source: Minot MLS,MLS#: 241431
Facts & features
Interior
Bedrooms & bathrooms
- Bedrooms: 5
- Bathrooms: 3
Primary bedroom
- Description: Attached Bath & Closet
- Level: Upper
Bedroom 1
- Description: Used As Office
- Level: Upper
Bedroom 2
- Description: Used As Class Room
- Level: Upper
Bedroom 3
- Description: Day Light
- Level: Lower
Bedroom 4
- Description: Day Light
- Level: Lower
Dining room
- Description: Sliding Door To Deck
- Level: Upper
Family room
- Description: Large Day Lighy
- Level: Lower
Kitchen
- Description: Open Concept
- Level: Upper
Living room
- Description: Open To Kichen & Dining
- Level: Upper
Heating
- Forced Air, Natural Gas
Cooling
- Central Air
Appliances
- Included: Microwave, Dishwasher, Refrigerator, Gas Range/Oven
- Laundry: Upper Level
Features
- Flooring: Tile, Laminate
- Basement: Finished,Full,Daylight
- Has fireplace: No
Interior area
- Total structure area: 2,752
- Total interior livable area: 2,752 sqft
- Finished area above ground: 1,376
Property
Parking
- Total spaces: 3
- Parking features: Attached, Garage: Heated, Insulated, Sheet Rock, Work Shop, Opener, Lights, Driveway: Concrete
- Attached garage spaces: 3
- Has uncovered spaces: Yes
Features
- Levels: Split Foyer
- Patio & porch: Deck, Patio
- Exterior features: Sprinkler
- Fencing: Fenced
Lot
- Size: 6,970 sqft
Details
- Parcel number: SY180520002050
- Zoning: R1
Construction
Type & style
- Home type: SingleFamily
- Property subtype: Single Family Residence
Materials
- Foundation: Concrete Perimeter
- Roof: Asphalt
Condition
- New construction: No
- Year built: 2013
Utilities & green energy
- Sewer: City
- Water: City
- Utilities for property: Cable Connected
Community & neighborhood
Security
- Security features: Security System
Location
- Region: Surrey
Price history
| Date | Event | Price |
|---|---|---|
| 10/7/2024 | Sold | -- |
Source: | ||
| 8/27/2024 | Contingent | $357,000$130/sqft |
Source: | ||
| 8/21/2024 | Price change | $357,000-1.4%$130/sqft |
Source: | ||
| 8/12/2024 | Listed for sale | $362,000+19.1%$132/sqft |
Source: | ||
| 8/16/2021 | Sold | -- |
Source: Public Record | ||
Public tax history
| Year | Property taxes | Tax assessment |
|---|---|---|
| 2024 | $3,705 -2.4% | $310,000 -1% |
| 2023 | $3,797 -2.4% | $313,000 -2.5% |
| 2022 | $3,891 +13.9% | $321,000 +15.9% |
Find assessor info on the county website
Neighborhood: 58785
Nearby schools
GreatSchools rating
- 5/10Surrey Elementary SchoolGrades: PK-6Distance: 0.6 mi
- 8/10Surrey High SchoolGrades: 7-12Distance: 0.6 mi
Schools provided by the listing agent
- District: Surrey
Source: Minot MLS. This data may not be complete. We recommend contacting the local school district to confirm school assignments for this home.
