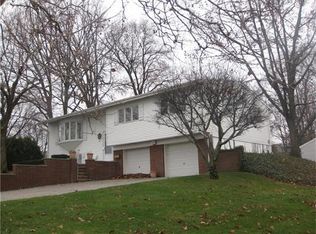Beautiful east facing home in the desirable Heights section of Edison. The home has had lots of updates and upgrades leaving little to do but move in. A great feature of this home is the expanded floor plan which sets it apart from others in the area. The spacious and welcoming family room off the kitchen is a definite must see. The home must seen to appreciate all of its wonderful features. Conveniently located to schools, shopping and all major highways.
This property is off market, which means it's not currently listed for sale or rent on Zillow. This may be different from what's available on other websites or public sources.
