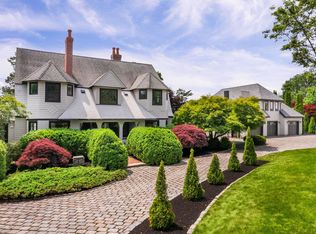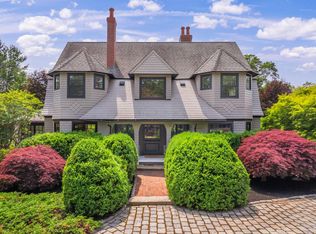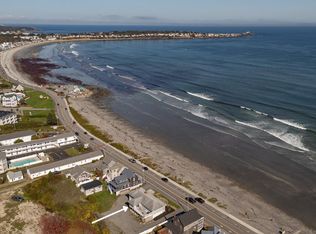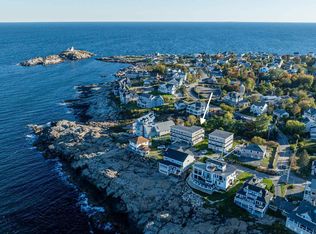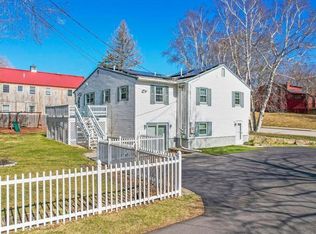An estate prominently positioned on the banks of the York River and overlooking York Harbor. Sunset Cottage is a special place that makes it easy to feel a connection to the late 19th century Maine Summer Cottage Colony boom. Designed by renowned, and self taught, local architect EB Blaisdell. This home with bold lines and stunning views is a rare find. Once part of The Harmon Park & Cottages resort this property enjoys deep water access, a large yard, stunning views, and walkable to the all the neighborhood has to offer. Beaches, restaurants, fishing, and so much more are at your finger tips with this amazing location all tucked away and protected behind the point with quick access to the Atlantic Ocean. Inside the the house you'll find the majority of the space is designed to constantly bring your focal point back to the river, and it certainly does just that.
Enjoy it as a home, vacation spot, or explore its other potential uses with its favorable zoning. 45-75 minutes from 3 local airports.
Schedule your private showing today.
Active
$3,700,000
23 Harmon Park Road, York, ME 03909
6beds
3,478sqft
Est.:
Single Family Residence
Built in 1890
0.68 Acres Lot
$-- Zestimate®
$1,064/sqft
$-- HOA
What's special
Large yardStunning viewsBold linesOverlooking york harbor
- 397 days |
- 1,077 |
- 26 |
Zillow last checked:
Listing updated:
Listed by:
CENTURY 21 Atlantic Realty
Source: Maine Listings,MLS#: 1612778
Tour with a local agent
Facts & features
Interior
Bedrooms & bathrooms
- Bedrooms: 6
- Bathrooms: 3
- Full bathrooms: 2
- 1/2 bathrooms: 1
Bedroom 1
- Level: Second
Bedroom 2
- Level: Second
Bedroom 3
- Level: Second
Bedroom 4
- Level: Second
Bedroom 5
- Level: Second
Bedroom 6
- Level: Second
Bonus room
- Level: First
Dining room
- Level: First
Great room
- Level: First
Kitchen
- Level: First
Living room
- Level: First
Mud room
- Level: First
Office
- Level: First
Heating
- Hot Water, Zoned, Radiator
Cooling
- None
Features
- Flooring: Laminate, Wood
- Basement: Bulkhead,Interior Entry,Dirt Floor,Brick/Mortar,Unfinished
- Number of fireplaces: 2
Interior area
- Total structure area: 3,478
- Total interior livable area: 3,478 sqft
- Finished area above ground: 3,478
- Finished area below ground: 0
Video & virtual tour
Property
Parking
- Total spaces: 3
- Parking features: Gravel, 1 - 4 Spaces, On Site, Detached, Storage
- Garage spaces: 3
Features
- Patio & porch: Porch
- Has view: Yes
- View description: Scenic
- Body of water: York River
- Frontage length: Waterfrontage: 180,Waterfrontage Owned: 180
Lot
- Size: 0.68 Acres
- Features: City Lot, Near Golf Course, Near Public Beach, Near Shopping, Neighborhood, Corner Lot, Level, Open Lot, Landscaped
Details
- Additional structures: Barn(s)
- Zoning: Bus-1
Construction
Type & style
- Home type: SingleFamily
- Architectural style: Shingle,Victorian
- Property subtype: Single Family Residence
Materials
- Wood Frame, Shingle Siding, Wood Siding
- Foundation: Stone
- Roof: Shingle
Condition
- Year built: 1890
Utilities & green energy
- Electric: Circuit Breakers
- Sewer: Public Sewer
- Water: Public
Community & HOA
Location
- Region: York
Financial & listing details
- Price per square foot: $1,064/sqft
- Annual tax amount: $22,723
- Date on market: 1/18/2025
- Road surface type: Paved
Estimated market value
Not available
Estimated sales range
Not available
$3,947/mo
Price history
Price history
| Date | Event | Price |
|---|---|---|
| 9/30/2025 | Price change | $3,700,000-7.5%$1,064/sqft |
Source: | ||
| 5/9/2025 | Price change | $3,999,999-4.6%$1,150/sqft |
Source: | ||
| 1/18/2025 | Listed for sale | $4,195,000$1,206/sqft |
Source: | ||
Public tax history
Public tax history
Tax history is unavailable.BuyAbility℠ payment
Est. payment
$21,764/mo
Principal & interest
$19081
Property taxes
$2683
Climate risks
Neighborhood: York Harbor
Nearby schools
GreatSchools rating
- NAVillage Elementary School-YorkGrades: K-1Distance: 1.1 mi
- 9/10York Middle SchoolGrades: 5-8Distance: 1.3 mi
- 8/10York High SchoolGrades: 9-12Distance: 1.6 mi
Local experts in 03909
Open to renting?
Browse rentals near this home.- Loading
- Loading
