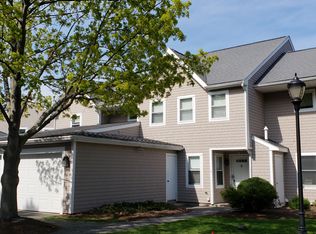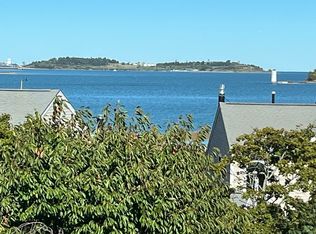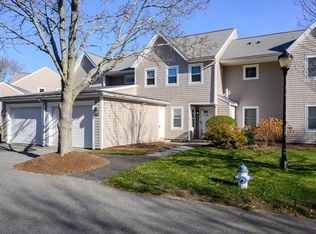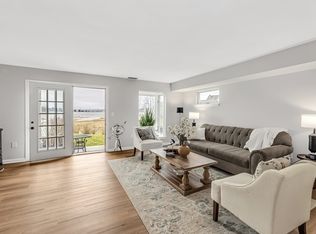Sold for $1,016,250 on 12/01/23
$1,016,250
23 Harbourside Rd, Quincy, MA 02171
3beds
1,989sqft
Condominium, Townhouse
Built in 1988
-- sqft lot
$1,052,000 Zestimate®
$511/sqft
$4,864 Estimated rent
Home value
$1,052,000
$989,000 - $1.12M
$4,864/mo
Zestimate® history
Loading...
Owner options
Explore your selling options
What's special
Nestled along the serene shores of Marina Bay, this contemporary townhouse offers an idyllic waterfront lifestyle. With unobstructed water views, open-concept living spaces flooded with natural light, and high-end finishes throughout, this property redefines coastal living. The sleek chef's kitchen boasts stainless steel appliances, custom designed Wolf Cabinets, Quartz countertops and access to one of several balconies. A large open concept living/dining area will undoubtedly be the main entertainment space. A private deck overlooking the water invites relaxation and al fresco dining. The master suite, complete with a walk-in closet and spa-like ensuite bathroom, provides a luxurious retreat. Two additional bedrooms offer versatility for guests or a home office. Convenient garage parking and easy access to Marina Bay boating and night life. 15 minutes from Boston. Amenities include a pool(perfect for 90 degree days), fitness center and clubhouse. Everything renovated in recent years.
Zillow last checked: 8 hours ago
Listing updated: December 04, 2023 at 02:59pm
Listed by:
Austin Partain 617-903-0736,
William Raveis R.E. & Home Services 617-322-3933
Bought with:
Scott Goldsmith
Unlimited Sotheby's International Realty
Source: MLS PIN,MLS#: 73156918
Facts & features
Interior
Bedrooms & bathrooms
- Bedrooms: 3
- Bathrooms: 3
- Full bathrooms: 3
Primary bedroom
- Features: Bathroom - Full, Bathroom - Double Vanity/Sink, Walk-In Closet(s), Flooring - Hardwood, Window(s) - Bay/Bow/Box, Cable Hookup, Recessed Lighting, Remodeled, Lighting - Overhead
- Level: Second
- Area: 300
- Dimensions: 20 x 15
Bedroom 2
- Features: Closet, Flooring - Hardwood, Window(s) - Bay/Bow/Box, Cable Hookup, Remodeled, Lighting - Overhead
- Level: Second
- Area: 180
- Dimensions: 12 x 15
Bedroom 3
- Features: Ceiling Fan(s), Walk-In Closet(s), Flooring - Hardwood, Window(s) - Bay/Bow/Box, Balcony / Deck, Balcony - Exterior, Deck - Exterior, Exterior Access, Remodeled, Lighting - Overhead
- Level: First
- Area: 300
- Dimensions: 20 x 15
Primary bathroom
- Features: Yes
Bathroom 1
- Features: Bathroom - Full, Bathroom - With Shower Stall, Flooring - Stone/Ceramic Tile, Countertops - Stone/Granite/Solid, Cabinets - Upgraded, Remodeled, Lighting - Overhead
- Level: First
- Area: 70
- Dimensions: 7 x 10
Bathroom 2
- Features: Bathroom - Full, Bathroom - Tiled With Shower Stall, Flooring - Stone/Ceramic Tile, Countertops - Stone/Granite/Solid, Countertops - Upgraded, Cabinets - Upgraded, Remodeled, Lighting - Overhead
- Level: Second
- Area: 50
- Dimensions: 10 x 5
Bathroom 3
- Features: Bathroom - Full, Bathroom - Double Vanity/Sink, Bathroom - Tiled With Tub & Shower, Flooring - Stone/Ceramic Tile, Countertops - Stone/Granite/Solid, Countertops - Upgraded, Cabinets - Upgraded, Double Vanity, Recessed Lighting, Remodeled, Lighting - Overhead
- Level: Second
- Area: 88
- Dimensions: 8 x 11
Dining room
- Features: Cathedral Ceiling(s), Flooring - Hardwood, Window(s) - Bay/Bow/Box, Balcony / Deck, Deck - Exterior, Exterior Access, Remodeled, Lighting - Overhead
- Level: Third
- Area: 276
- Dimensions: 12 x 23
Kitchen
- Features: Closet/Cabinets - Custom Built, Flooring - Hardwood, Window(s) - Bay/Bow/Box, Dining Area, Balcony - Exterior, Countertops - Stone/Granite/Solid, Countertops - Upgraded, Cabinets - Upgraded, Deck - Exterior, Exterior Access, Recessed Lighting, Remodeled, Stainless Steel Appliances, Lighting - Overhead, Crown Molding
- Level: Third
- Area: 180
- Dimensions: 15 x 12
Living room
- Features: Flooring - Hardwood, Window(s) - Bay/Bow/Box, Balcony / Deck, Balcony - Exterior, Cable Hookup, Remodeled
- Level: Third
- Area: 187
- Dimensions: 11 x 17
Heating
- Forced Air, Heat Pump, Natural Gas, Electric
Cooling
- Central Air, Heat Pump
Appliances
- Laundry: First Floor, In Unit, Electric Dryer Hookup
Features
- Internet Available - Unknown
- Flooring: Tile, Hardwood
- Doors: Insulated Doors
- Windows: Insulated Windows
- Basement: None
- Number of fireplaces: 1
- Fireplace features: Living Room
- Common walls with other units/homes: 2+ Common Walls
Interior area
- Total structure area: 1,989
- Total interior livable area: 1,989 sqft
Property
Parking
- Total spaces: 2
- Parking features: Attached, Garage Door Opener, Off Street, Paved
- Attached garage spaces: 1
- Uncovered spaces: 1
Features
- Patio & porch: Porch, Deck, Patio
- Exterior features: Porch, Deck, Patio, Rain Gutters, Professional Landscaping, Sprinkler System
- Pool features: Association, In Ground
- Waterfront features: Waterfront, Ocean, Ocean, 1/2 to 1 Mile To Beach, Beach Ownership(Public)
Details
- Parcel number: 193490
- Zoning: PUD
Construction
Type & style
- Home type: Townhouse
- Property subtype: Condominium, Townhouse
Materials
- Frame
- Roof: Shingle
Condition
- Year built: 1988
Utilities & green energy
- Sewer: Public Sewer
- Water: Public
- Utilities for property: for Electric Range, for Electric Dryer
Community & neighborhood
Community
- Community features: Public Transportation, Shopping, Pool, Park, Walk/Jog Trails, Golf, Bike Path, Conservation Area, Highway Access, House of Worship, Marina, Public School, T-Station
Location
- Region: Quincy
HOA & financial
HOA
- HOA fee: $930 monthly
- Amenities included: Pool, Fitness Center, Clubhouse
- Services included: Insurance, Maintenance Grounds, Snow Removal, Reserve Funds
Price history
| Date | Event | Price |
|---|---|---|
| 12/1/2023 | Sold | $1,016,250-3.1%$511/sqft |
Source: MLS PIN #73156918 Report a problem | ||
| 10/5/2023 | Pending sale | $1,049,000$527/sqft |
Source: | ||
| 10/5/2023 | Contingent | $1,049,000$527/sqft |
Source: MLS PIN #73156918 Report a problem | ||
| 9/7/2023 | Listed for sale | $1,049,000+76.3%$527/sqft |
Source: MLS PIN #73156918 Report a problem | ||
| 7/30/2018 | Sold | $595,000-31%$299/sqft |
Source: Public Record Report a problem | ||
Public tax history
| Year | Property taxes | Tax assessment |
|---|---|---|
| 2025 | $11,177 -3% | $969,400 -5.2% |
| 2024 | $11,522 +17.9% | $1,022,400 +16.4% |
| 2023 | $9,774 +10.6% | $878,200 +19% |
Find assessor info on the county website
Neighborhood: Squantum
Nearby schools
GreatSchools rating
- 5/10Squantum Elementary SchoolGrades: K-5Distance: 0.7 mi
- 7/10Atlantic Middle SchoolGrades: 6-8Distance: 1.3 mi
- 8/10North Quincy High SchoolGrades: 9-12Distance: 1.4 mi
Schools provided by the listing agent
- Elementary: Squantum
- Middle: Quincy
- High: Quincy
Source: MLS PIN. This data may not be complete. We recommend contacting the local school district to confirm school assignments for this home.
Get a cash offer in 3 minutes
Find out how much your home could sell for in as little as 3 minutes with a no-obligation cash offer.
Estimated market value
$1,052,000
Get a cash offer in 3 minutes
Find out how much your home could sell for in as little as 3 minutes with a no-obligation cash offer.
Estimated market value
$1,052,000



