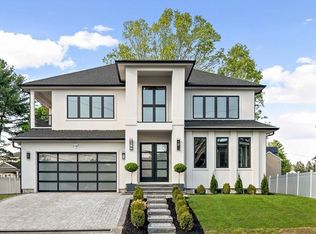BY APPOINTMENT ONLY! Spacious and sun-splashed home situated in coveted neighborhood of Oak Hill Park. This fabulous home has it all featuring hardwood floors throughout, two car direct entry garage, kitchen with island, cathedral ceiling, stainless steel appliances, skylight, granite counters, breakfast area, adjacent family room with wet bar, gas fireplace, formal living room, dining room, half bath, glass slider doors from family room and breakfast area leading to large, stunning newer deck with pergola. Second floor has four bedrooms including master bedroom with en-suite bathroom and walk-in closet, cathedral ceiling, laundry room, additional room perfect for office. Bonus finished third floor with possible multiple uses; playroom, media room or teen retreat! Completing this beautiful home is a huge finished basement w/ vinyl plank flooring, access to patio and fenced back yard. Bus to Newton Centre to Greenline T and medical center, Chestnut Hill shopping & more!
This property is off market, which means it's not currently listed for sale or rent on Zillow. This may be different from what's available on other websites or public sources.
