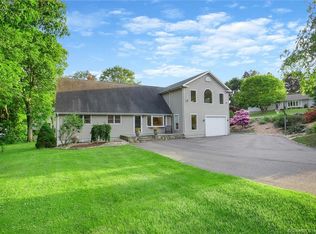Wonderful Long Hill/Jane Ryan neighborhood!! Great bones but in need of updating! Huge potential in this 3-4 BR, 2Bth Ranch featuring legal Accessory Apartment in walk-out lower level (adds 500sf). Sun-filled, open floorplan which includes a spacious LR with center floor-to-ceiling fireplace, Dining Room, Eat-in Kitchen as well as Family/Sunroom. Full Bath w/ Laundry. 3 comfortably sized Bedrooms and 2nd Full Bath complete the main level. Walk-up Attic is partially finished. Could be the 4th BR if desired. Additional unfinished attic area offers ample storage space. The separate Accessory Apartment offers great income potential (was rented for $1400/mo incl. utilities) and has a Living Area, Kitchen, Full Bath & 1 Bedroom. Huge rear deck. 1 Car garage plus carport. The walking trail to Jane Ryan Elementary School abuts the rear of property. The property has been subdivided. 23 Hampton will now have .65 Ac. (originally it was 1.23 Acres). Driveway for new home TBB will be to right side of house (See attach. map.) Field card will be changed to reflect newly subdivided property. *** Field card will be changed to reflect newly subdivided property.***
This property is off market, which means it's not currently listed for sale or rent on Zillow. This may be different from what's available on other websites or public sources.

