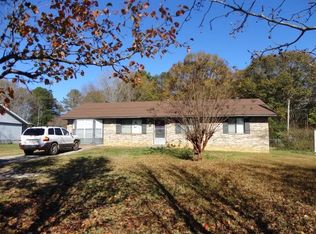Closed
$249,000
23 Hampton Locust Grove Rd, Hampton, GA 30228
3beds
1,250sqft
Single Family Residence
Built in 1982
-- sqft lot
$246,300 Zestimate®
$199/sqft
$1,682 Estimated rent
Home value
$246,300
$222,000 - $276,000
$1,682/mo
Zestimate® history
Loading...
Owner options
Explore your selling options
What's special
Come See This Stunning, Newly Updated 3-Bedroom, 2-Full Bath Modern Ranch Home on a Large, Level Lot! Everything in this home has been meticulously updated for modern living. The brand-new kitchen is a chef's dream, featuring custom cabinets, solid stone countertops, and all-new appliances. Perfect for preparing meals, the space is designed with functionality and style in mind. The home also boasts modern electrical and plumbing fixtures, with a hall bath that includes a custom cabinet, stone sink, and countertop. Throughout the entire home, you'll find luxurious vinyl plank flooring, creating a seamless flow between rooms. The three spacious bedrooms offer plenty of closet space, while the master suite features triple closets and a stylish barn door that leads to your private spa-like retreat - a perfect escape just steps from your bed. A large mudroom/laundry area is conveniently located off the one-car garage. Enjoy the outdoors with front and back porches, ideal for relaxing and taking in the peaceful surroundings. Located near the Atlanta Motor Speedway, you'll have access to a variety of community events for entertainment. The home is also close to a charming downtown area with great dining options, a library, and recreational centers. Don't miss the chance to own a modern home in this rapidly growing area!
Zillow last checked: 8 hours ago
Listing updated: June 25, 2025 at 06:36pm
Listed by:
Katrina Wagoner 678-674-9639,
Maximum One Realty Partners
Bought with:
Michelle Fuller-Stinson, 203008
HomeSmart
Source: GAMLS,MLS#: 10464421
Facts & features
Interior
Bedrooms & bathrooms
- Bedrooms: 3
- Bathrooms: 2
- Full bathrooms: 2
- Main level bathrooms: 2
- Main level bedrooms: 3
Kitchen
- Features: Country Kitchen, Solid Surface Counters
Heating
- Central, Natural Gas
Cooling
- Central Air
Appliances
- Included: Dishwasher, Gas Water Heater, Oven/Range (Combo), Refrigerator, Stainless Steel Appliance(s)
- Laundry: Mud Room
Features
- Tile Bath, Walk-In Closet(s)
- Flooring: Other
- Windows: Double Pane Windows
- Basement: None
- Has fireplace: No
- Common walls with other units/homes: No Common Walls
Interior area
- Total structure area: 1,250
- Total interior livable area: 1,250 sqft
- Finished area above ground: 1,250
- Finished area below ground: 0
Property
Parking
- Parking features: Attached, Garage, Off Street, Parking Pad
- Has attached garage: Yes
- Has uncovered spaces: Yes
Accessibility
- Accessibility features: Accessible Approach with Ramp, Accessible Entrance, Accessible Full Bath
Features
- Levels: One
- Stories: 1
- Patio & porch: Deck, Porch
Lot
- Features: Level
Details
- Parcel number: H1101026000
- Special conditions: Agent/Seller Relationship,Investor Owned
Construction
Type & style
- Home type: SingleFamily
- Architectural style: A-Frame
- Property subtype: Single Family Residence
Materials
- Vinyl Siding
- Foundation: Slab
- Roof: Composition
Condition
- Updated/Remodeled
- New construction: No
- Year built: 1982
Utilities & green energy
- Electric: 220 Volts
- Sewer: Public Sewer
- Water: Public
- Utilities for property: Cable Available, Electricity Available, High Speed Internet, Natural Gas Available, Phone Available, Sewer Available, Sewer Connected, Water Available
Community & neighborhood
Community
- Community features: Park, Sidewalks, Street Lights, Near Shopping
Location
- Region: Hampton
- Subdivision: Grove Park
Other
Other facts
- Listing agreement: Exclusive Right To Sell
- Listing terms: 1031 Exchange,Cash,Conventional,FHA,USDA Loan,VA Loan
Price history
| Date | Event | Price |
|---|---|---|
| 6/12/2025 | Sold | $249,000$199/sqft |
Source: | ||
| 5/2/2025 | Pending sale | $249,000$199/sqft |
Source: | ||
| 4/1/2025 | Price change | $249,000-3.5%$199/sqft |
Source: | ||
| 3/17/2025 | Price change | $258,000-2.6%$206/sqft |
Source: | ||
| 2/22/2025 | Listed for sale | $265,000+74.3%$212/sqft |
Source: | ||
Public tax history
| Year | Property taxes | Tax assessment |
|---|---|---|
| 2024 | $483 +118% | $59,720 -1.5% |
| 2023 | $222 -43.5% | $60,600 +13.7% |
| 2022 | $392 +114.3% | $53,320 +22.7% |
Find assessor info on the county website
Neighborhood: 30228
Nearby schools
GreatSchools rating
- 5/10Rocky Creek Elementary SchoolGrades: PK-5Distance: 1.3 mi
- 4/10Hampton Middle SchoolGrades: 6-8Distance: 1.2 mi
- 4/10Hampton High SchoolGrades: 9-12Distance: 0.8 mi
Schools provided by the listing agent
- Elementary: Rocky Creek
- Middle: Hampton
- High: Wade Hampton
Source: GAMLS. This data may not be complete. We recommend contacting the local school district to confirm school assignments for this home.
Get a cash offer in 3 minutes
Find out how much your home could sell for in as little as 3 minutes with a no-obligation cash offer.
Estimated market value$246,300
Get a cash offer in 3 minutes
Find out how much your home could sell for in as little as 3 minutes with a no-obligation cash offer.
Estimated market value
$246,300
