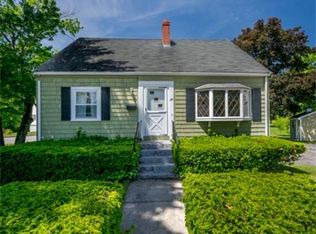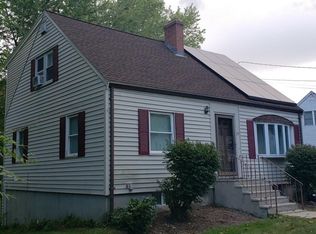Completely Renovated Cape in Woburn's highly desirable Central Square. Open floor plan features an expansive kitchen with all new SS appliances, new white cabinets with granite countertops. The stunning 8' kitchen island leads to large dining area that flows into a bright living room. First floor Master Bedroom and full bath finish off the first floor. Second floor has 2 add. bedrooms and full bath. New central HVAC, on demand Navien HW and 200 amp electrical panel with new electrical wiring throughout the home. All new sanitary and plumbing lines. The lower level Family Room offers expansion possibilities and leads out to an open backyard that backs up to Conservation land. This home is located in a great neighborhood near the new Hurld/Wyman Elementary School and new Woburn Memorial High School. Located in close proximity to major highways, shopping, restaurants, and the Anderson Commuter Rail. Nothing to do but move right in!
This property is off market, which means it's not currently listed for sale or rent on Zillow. This may be different from what's available on other websites or public sources.

