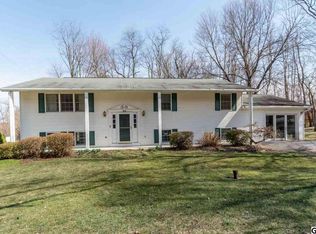Sold for $430,000
$430,000
23 Hamilton Rd, Boiling Springs, PA 17007
4beds
2,410sqft
Single Family Residence
Built in 2025
0.29 Acres Lot
$444,400 Zestimate®
$178/sqft
$2,833 Estimated rent
Home value
$444,400
$413,000 - $480,000
$2,833/mo
Zestimate® history
Loading...
Owner options
Explore your selling options
What's special
Multiple Offers - Deadline 1/6/2025 $10,000 Builder Incentive Available with Preferred Lender! New Year Special: Offer valid only through January! This stunning, brand-new construction features 4 spacious bedrooms, 3 full bathrooms, and an oversized 3-car garage. With over 2,400 square feet of beautifully designed living space, this home is now move-in ready! The first floor boasts 9-foot ceilings and an open-concept layout that feels bright and inviting. The modern kitchen is a chef’s dream, featuring granite countertops, soft-close cabinetry, a large island, a walk-in pantry, and LVP flooring—perfect for both daily living and entertaining. The living room offers a dramatic touch with its cathedral ceiling and a multi-colored electric fireplace, combining style and comfort seamlessly. Bonus: Includes a 1-year Builder's Warranty for added peace of mind. Don’t wait—schedule your tour today! This beauty won’t stay on the market for long!
Zillow last checked: 8 hours ago
Listing updated: February 10, 2025 at 05:33pm
Listed by:
Christian Bors 717-610-7653,
Bors Realty Group, LLC
Bought with:
chelsea FRATELLI, RS321940
Berkshire Hathaway HomeServices Homesale Realty
Source: Bright MLS,MLS#: PACB2037404
Facts & features
Interior
Bedrooms & bathrooms
- Bedrooms: 4
- Bathrooms: 3
- Full bathrooms: 3
- Main level bathrooms: 2
- Main level bedrooms: 3
Basement
- Area: 805
Heating
- Forced Air, Heat Pump, Electric
Cooling
- Central Air, Electric
Appliances
- Included: Microwave, Built-In Range, Dishwasher, Electric Water Heater
- Laundry: Lower Level
Features
- Ceiling Fan(s), Combination Kitchen/Dining, Combination Kitchen/Living, Efficiency, Entry Level Bedroom, Open Floorplan, Kitchen Island, Pantry, Primary Bath(s), Recessed Lighting, Walk-In Closet(s), 9'+ Ceilings, Cathedral Ceiling(s), High Ceilings
- Flooring: Carpet, Luxury Vinyl
- Doors: Sliding Glass
- Windows: Double Hung, Energy Efficient, Insulated Windows
- Basement: Finished,Garage Access,Exterior Entry
- Has fireplace: No
Interior area
- Total structure area: 3,215
- Total interior livable area: 2,410 sqft
- Finished area above ground: 2,410
- Finished area below ground: 0
Property
Parking
- Total spaces: 3
- Parking features: Basement, Garage Faces Front, Garage Door Opener, Oversized, Attached, Driveway
- Attached garage spaces: 3
- Has uncovered spaces: Yes
- Details: Garage Sqft: 875
Accessibility
- Accessibility features: None
Features
- Levels: Bi-Level,Two
- Stories: 2
- Exterior features: Other
- Pool features: None
Lot
- Size: 0.29 Acres
Details
- Additional structures: Above Grade, Below Grade
- Parcel number: 40282098006
- Zoning: RESIDENTIAL
- Special conditions: Standard
Construction
Type & style
- Home type: SingleFamily
- Property subtype: Single Family Residence
Materials
- Blown-In Insulation, Concrete, Copper Plumbing, Stick Built, Vinyl Siding, Other, Stone, Asphalt
- Foundation: Concrete Perimeter
- Roof: Architectural Shingle
Condition
- Excellent
- New construction: Yes
- Year built: 2025
Details
- Builder name: Fred Tiday Builders
Utilities & green energy
- Electric: 200+ Amp Service
- Sewer: Public Sewer
- Water: Public
- Utilities for property: Sewer Available, Electricity Available
Community & neighborhood
Location
- Region: Boiling Springs
- Subdivision: None Available
- Municipality: SOUTH MIDDLETON TWP
Other
Other facts
- Listing agreement: Exclusive Right To Sell
- Listing terms: Cash,Conventional,FHA,VA Loan
- Ownership: Fee Simple
Price history
| Date | Event | Price |
|---|---|---|
| 2/10/2025 | Sold | $430,000+0.5%$178/sqft |
Source: | ||
| 1/6/2025 | Pending sale | $427,700$177/sqft |
Source: | ||
| 12/2/2024 | Listed for sale | $427,700$177/sqft |
Source: | ||
Public tax history
Tax history is unavailable.
Neighborhood: 17007
Nearby schools
GreatSchools rating
- NAIron Forge Educnl CenterGrades: 4-5Distance: 0.4 mi
- 6/10Yellow Breeches Middle SchoolGrades: 6-8Distance: 0.3 mi
- 6/10Boiling Springs High SchoolGrades: 9-12Distance: 0.4 mi
Schools provided by the listing agent
- High: Boiling Springs
- District: South Middleton
Source: Bright MLS. This data may not be complete. We recommend contacting the local school district to confirm school assignments for this home.
Get pre-qualified for a loan
At Zillow Home Loans, we can pre-qualify you in as little as 5 minutes with no impact to your credit score.An equal housing lender. NMLS #10287.
Sell with ease on Zillow
Get a Zillow Showcase℠ listing at no additional cost and you could sell for —faster.
$444,400
2% more+$8,888
With Zillow Showcase(estimated)$453,288
