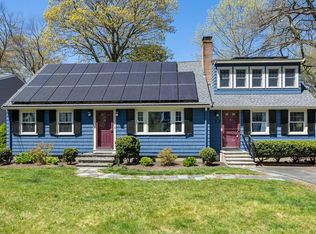Extraordinary; architect designed Craftsman style home under construction by accomplished local builder on quiet side street , walking distance to golf club. Featuring 5 bedrooms, 4 full & (1) 1/2 bath. First floor open floor plan with a luxurious kitchen with high end appliances adjoining a sunny office or guest room. Elegant millwork and custom detail throughout in this 3200 square-foot home filled with streaming sunlight . Second floor consists of a sumptuous master suite with fireplace and sitting area, stunning master bath with oversized shower, and Jacuzzi tub as well as three additional spacious bedrooms ( one with and en-suite bath ). A large and sunny laundry room with a wash sink and in wall ironing board as well as another luxurious bath complete this floor. The top floor consists of a large bedroom/playroom, another luxurious bathroom and an unbelievable amount of storage areas. This custom built home exudes quality, tasteful design to be enjoyed for many years.
This property is off market, which means it's not currently listed for sale or rent on Zillow. This may be different from what's available on other websites or public sources.
