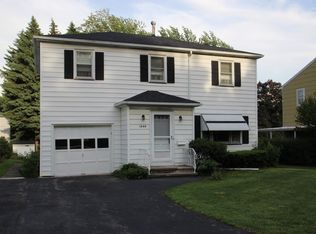This 4-bedroom Center Entrance Colonial in the Laurelton Neighborhood has just under 2,200 SF! Hardwood floors throughout. Newly remolded kitchen, bathrooms and fresh paint throughout the house. New Appliances, new vinyl replacement windows on 1st floor. Open concept kitchen / family room with access to the covered porched. Extra room off family room can be used as a home-office, playroom, or additional bedroom. Huge dry basement with plenty of shelving, worktables and ping pong table. Conveniently located near McAvoy Park and both Irondequoit Bay Park West trails and Lucien Moren Park Trails: great mountain biking, hiking & jogging. Owner pays for water. Renter responsible for gas and electric. Last months rent due at signing. No smoking allowed, no pets allowed. 1 car garage and driveway parking available
This property is off market, which means it's not currently listed for sale or rent on Zillow. This may be different from what's available on other websites or public sources.
