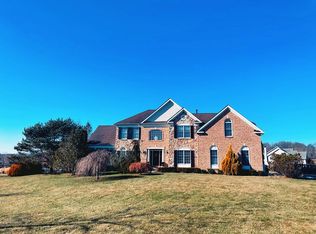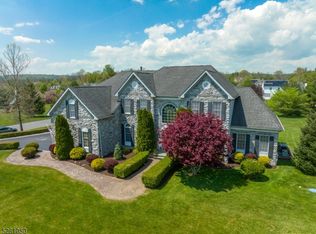
Closed
Street View
$885,000
23 Halls Mill Road, Franklin Twp., NJ 08802
4beds
3baths
--sqft
Single Family Residence
Built in 2002
1.64 Acres Lot
$901,700 Zestimate®
$--/sqft
$5,363 Estimated rent
Home value
$901,700
$848,000 - $965,000
$5,363/mo
Zestimate® history
Loading...
Owner options
Explore your selling options
What's special
Zillow last checked: January 26, 2026 at 11:15pm
Listing updated: August 25, 2025 at 01:26pm
Listed by:
Bridget Woodell 908-735-8080,
Coldwell Banker Realty
Bought with:
Roy Mathew
Prime Homes And Estates
Source: GSMLS,MLS#: 3953438
Facts & features
Price history
| Date | Event | Price |
|---|---|---|
| 8/25/2025 | Sold | $885,000-1.6% |
Source: | ||
| 5/21/2025 | Pending sale | $899,000 |
Source: | ||
| 3/29/2025 | Listed for sale | $899,000+41.9% |
Source: | ||
| 5/1/2002 | Sold | $633,487 |
Source: Public Record Report a problem | ||
Public tax history
| Year | Property taxes | Tax assessment |
|---|---|---|
| 2025 | $17,536 | $540,400 |
| 2024 | $17,536 +2.2% | $540,400 |
| 2023 | $17,152 +3.4% | $540,400 |
Find assessor info on the county website
Neighborhood: 08802
Nearby schools
GreatSchools rating
- 7/10Franklin Township SchoolGrades: PK-6Distance: 3.1 mi
- 4/10Warren Hills Reg Midd SchoolGrades: 7-8Distance: 4 mi
- 5/10Warren Hills Reg High SchoolGrades: 9-12Distance: 4.8 mi
Get a cash offer in 3 minutes
Find out how much your home could sell for in as little as 3 minutes with a no-obligation cash offer.
Estimated market value
$901,700
