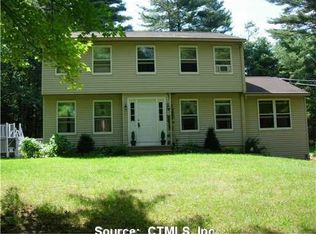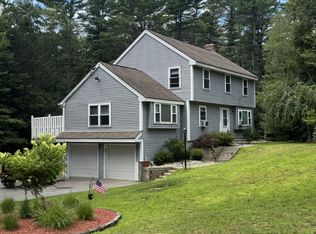NEW FOUNDATION HOME. Tastefully remodeled open floorplan raised ranch. Upstairs you'll find three well sized bedrooms and two new bathrooms, including the master bathroom with tile shower. Off of the master and kitchen, you'll find brand new Trex raised decks with a staircase leading to an expansive and irrigated lawn. The kitchen is completely redone with double-thick white Quartz, STUNNING floors, and led under-mount lighting. Heading downstairs you will find a completely redone basement as of the new foundation in 2021. At the bottom of the stairs is an atrium with exits to the newly redone bathroom and laundry, garage, storage space, living room, office, and den leading to the HUGE back patio. On the back patio, you will find a large 8 person hot tub, fire pit, and all the extra patio space you desire. Home also includes new windows as of 2021 and an ultra-high-efficiency heating and cooling system as of 2020 with 11 years of remaining warranty.
This property is off market, which means it's not currently listed for sale or rent on Zillow. This may be different from what's available on other websites or public sources.


