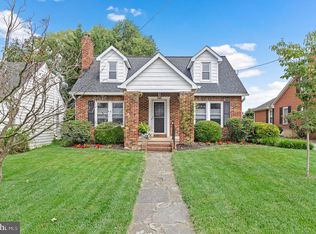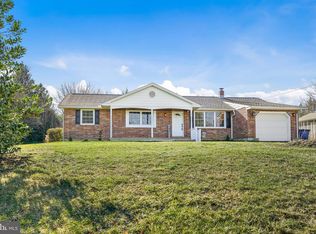Seller WILL PAY CLOSING COSTS! Brick 3 Bedroom and 2 Bath Home. Master Bed w/Master Bath. Spacious Rooms. Hardwood Floors Throughout. Large Family Room w/Wood Burning Fireplace. Great Yard with Rear Fenced. Updated over the Years. Newer Ark Roof. Newer Central Air. Whole House Generator. Replacement Windows. Over 1,600 Square Feet Finished Space. Fantastic Location---Walk to Everything!
This property is off market, which means it's not currently listed for sale or rent on Zillow. This may be different from what's available on other websites or public sources.


