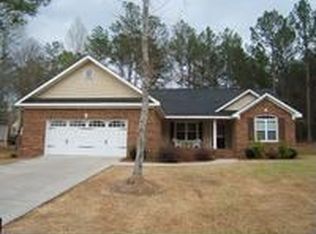HOUSE IS IN MINT CONDITION, READY TO MOVE INTO. OUTSIDE BRICK & HARDY PLANK, LOW MAINTENANCE. INSIDE YOU HAVE BEAUTIFUL HARDWOOD FLOORS, SPLIT FLOOR PLAN WITH 3 BDRS ON ONE SIDE, HUGE MASTER W/VAULTED CEILINGS, BEAUTIFUL LRG BATH W/JETTED TUB & WALKIN CLOSET ON THE OTHER SIDE OF HOUSE. LRG KITCHEN, LOTS OF CABINETS, BRAND NEW MATCHING SET LG BLACK STAINLESS STEELE REFRIGERATOR, DISHWASHER, RANGE/OVEN & BUILT IN MICROWAVE! FORMAL DINING RM. FRESHLY PAINTED THROUGHOUT. LRG MUD ROOM/LAUNDRY ROOM WITH SINK AND CABINETS. BACK DECK. 6FT PRIVACY FENCE ENCLOSING BACKYARD. 2 CAR GARAGE. ALL ON NICE CORNER LOT. LOCATED JUST A FEW MILES FROM WEST ROME BY PASS.
This property is off market, which means it's not currently listed for sale or rent on Zillow. This may be different from what's available on other websites or public sources.
