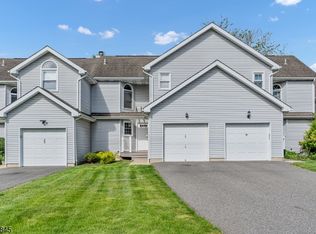PRICED TO SELL! Stunningly renovated end-unit offers all the bells and whistles. No detail over looked with gorgeous custom kitchen with quartz counter tops, deep farm sink, and slide in stove. Surround sound every floor. Master offers sizable walk in closet and full bathroom. Both second floor bathrooms offer dual sinks and electric powered illuminating mirrors. Gorgeous bamboo wood on first floor and in MBR. Lots of light throughout with vaulted ceiling and skylights. Full finished basement. Enjoy the three electric fireplaces located in the living room, MBR, and family room. Ample parking with 1-car garage and 3 car driveway. Newer roof, 2nd floor balcony recently redone, new windows, and new front french doors. Commuters dream just minutes to downtown, public transport, highways, and Newark Airport
This property is off market, which means it's not currently listed for sale or rent on Zillow. This may be different from what's available on other websites or public sources.

