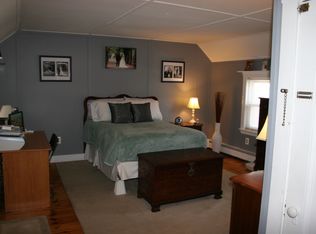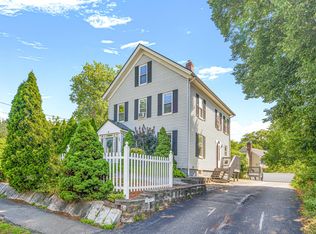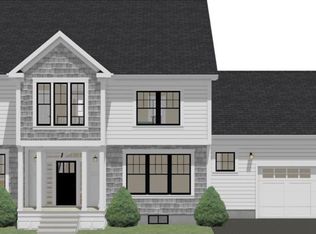Sold for $775,000
$775,000
23 Grove St, Reading, MA 01867
4beds
1,872sqft
Single Family Residence
Built in 1994
10,023 Square Feet Lot
$791,100 Zestimate®
$414/sqft
$3,909 Estimated rent
Home value
$791,100
$728,000 - $862,000
$3,909/mo
Zestimate® history
Loading...
Owner options
Explore your selling options
What's special
This beautiful home, built in 1994 & meticulously updated to modern standards, offers a harmonious blend of elegance & comfort. Spanning 1,872 sq ft on a 1/4 acre lot, the home boasts 4 beds & 1.5 baths. Featuring a first floor family room w/fireplace, an updated kitchen (2021) w/white Shaker cabinets, slow-close drawers, Quartz counters & a chic glass backsplash. The gleaming hardwood flrs throughout the first floor exude timeless grace. The full bath has been tastefully updated & a new Biasi Heating System installed (2016) and new oil tank (2017). Replaced exterior siding w/durable Hardie Board plank, new Roof, all new Anderson windows, replaced all exterior doors, rebuilt both decks w/Azek.Central AC. Pretty back yard w/block patio great for outdoor gatherings. Huge unfinished basement w/high ceilings & walk-out. Located mere steps from tranquil conservation areas & less than a mile from Birch, Coolidge & Reading High School. See attached list of updates.Open House: Sun 8/11 12-1:30
Zillow last checked: 8 hours ago
Listing updated: September 28, 2024 at 03:12am
Listed by:
David Hayes 617-817-1189,
Coldwell Banker Realty - Lexington 781-862-2600,
Domingo Medina 617-610-0050
Bought with:
John Federico
Grove Property Group
Source: MLS PIN,MLS#: 73257353
Facts & features
Interior
Bedrooms & bathrooms
- Bedrooms: 4
- Bathrooms: 2
- Full bathrooms: 1
- 1/2 bathrooms: 1
Primary bedroom
- Features: Flooring - Wall to Wall Carpet
- Level: Second
- Area: 266
- Dimensions: 19 x 14
Bedroom 2
- Features: Flooring - Wall to Wall Carpet
- Level: Second
- Area: 156
- Dimensions: 13 x 12
Bedroom 3
- Features: Flooring - Wall to Wall Carpet
- Level: Second
- Area: 99
- Dimensions: 11 x 9
Bedroom 4
- Features: Flooring - Wall to Wall Carpet
- Level: Second
- Area: 168
- Dimensions: 14 x 12
Bathroom 1
- Features: Bathroom - Half, Countertops - Stone/Granite/Solid, Remodeled
- Level: First
Bathroom 2
- Features: Bathroom - Full, Bathroom - With Tub & Shower, Closet - Linen, Flooring - Stone/Ceramic Tile, Countertops - Stone/Granite/Solid, Countertops - Upgraded, Cabinets - Upgraded, Double Vanity, Remodeled, Lighting - Sconce
- Level: Second
- Area: 56
- Dimensions: 8 x 7
Dining room
- Features: Flooring - Hardwood, Chair Rail, Remodeled, Slider, Lighting - Pendant
- Level: First
- Area: 144
- Dimensions: 12 x 12
Family room
- Features: Bathroom - Half, Flooring - Hardwood, Deck - Exterior, Exterior Access, Recessed Lighting, Remodeled
- Level: Main,First
- Area: 204
- Dimensions: 17 x 12
Kitchen
- Features: Flooring - Hardwood, Dining Area, Countertops - Stone/Granite/Solid, Countertops - Upgraded, Cabinets - Upgraded, Recessed Lighting, Remodeled, Lighting - Overhead
- Level: First
- Area: 156
- Dimensions: 13 x 12
Living room
- Features: Flooring - Hardwood, Remodeled, Lighting - Overhead
- Level: First
- Area: 266
- Dimensions: 19 x 14
Heating
- Baseboard, Oil
Cooling
- Central Air
Appliances
- Included: Water Heater, Range, Dishwasher, Disposal, Microwave, Refrigerator, Washer, Dryer, Plumbed For Ice Maker
- Laundry: Electric Dryer Hookup, Washer Hookup, First Floor
Features
- Flooring: Carpet, Hardwood
- Doors: Storm Door(s)
- Windows: Insulated Windows
- Basement: Full,Walk-Out Access,Interior Entry,Radon Remediation System,Concrete,Unfinished
- Number of fireplaces: 1
- Fireplace features: Family Room
Interior area
- Total structure area: 1,872
- Total interior livable area: 1,872 sqft
Property
Parking
- Total spaces: 3
- Parking features: Paved Drive, Shared Driveway, Off Street, Paved
- Uncovered spaces: 3
Accessibility
- Accessibility features: No
Features
- Patio & porch: Deck - Composite, Patio
- Exterior features: Deck - Composite, Patio, Rain Gutters, Stone Wall
Lot
- Size: 10,023 sqft
- Features: Wooded, Easements
Details
- Parcel number: M:026.000000232.0,735873
- Zoning: S15
Construction
Type & style
- Home type: SingleFamily
- Architectural style: Colonial
- Property subtype: Single Family Residence
Materials
- Frame
- Foundation: Concrete Perimeter
- Roof: Shingle
Condition
- Year built: 1994
Utilities & green energy
- Electric: Circuit Breakers
- Sewer: Public Sewer
- Water: Public
- Utilities for property: for Electric Range, for Electric Oven, for Electric Dryer, Washer Hookup, Icemaker Connection
Green energy
- Energy efficient items: Thermostat
Community & neighborhood
Community
- Community features: Shopping, Walk/Jog Trails, Highway Access, Public School, T-Station
Location
- Region: Reading
Price history
| Date | Event | Price |
|---|---|---|
| 9/27/2024 | Sold | $775,000-4.3%$414/sqft |
Source: MLS PIN #73257353 Report a problem | ||
| 8/6/2024 | Price change | $810,000-3%$433/sqft |
Source: MLS PIN #73257353 Report a problem | ||
| 6/26/2024 | Listed for sale | $835,000+87.2%$446/sqft |
Source: MLS PIN #73257353 Report a problem | ||
| 5/17/2015 | Sold | $446,000+3.7%$238/sqft |
Source: Public Record Report a problem | ||
| 3/11/2015 | Pending sale | $429,900$230/sqft |
Source: Premier Realty Group, Inc. #71796876 Report a problem | ||
Public tax history
| Year | Property taxes | Tax assessment |
|---|---|---|
| 2025 | $10,367 +0.2% | $910,200 +3.1% |
| 2024 | $10,344 +6.9% | $882,600 +14.8% |
| 2023 | $9,679 +5.3% | $768,800 +11.5% |
Find assessor info on the county website
Neighborhood: 01867
Nearby schools
GreatSchools rating
- 9/10Birch Meadow Elementary SchoolGrades: K-5Distance: 0.5 mi
- 8/10Arthur W Coolidge Middle SchoolGrades: 6-8Distance: 0.6 mi
- 9/10Reading Memorial High SchoolGrades: 9-12Distance: 0.5 mi
Schools provided by the listing agent
- High: Reading High
Source: MLS PIN. This data may not be complete. We recommend contacting the local school district to confirm school assignments for this home.
Get a cash offer in 3 minutes
Find out how much your home could sell for in as little as 3 minutes with a no-obligation cash offer.
Estimated market value$791,100
Get a cash offer in 3 minutes
Find out how much your home could sell for in as little as 3 minutes with a no-obligation cash offer.
Estimated market value
$791,100


