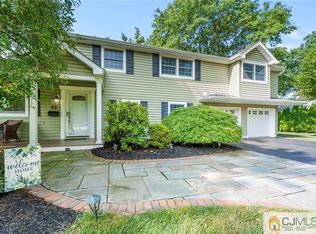Sold for $800,000 on 05/27/25
$800,000
23 Griggs Rd, Cranbury, NJ 08512
3beds
2,186sqft
Single Family Residence
Built in 1960
0.34 Acres Lot
$812,900 Zestimate®
$366/sqft
$3,570 Estimated rent
Home value
$812,900
$740,000 - $894,000
$3,570/mo
Zestimate® history
Loading...
Owner options
Explore your selling options
What's special
Welcome to this charming 3-bedroom, 2 -bath split-level home in the heart of Cranbury. This well thought out home offers a perfect balance of comfort and style. The spacious kitchen is a true highlight, boasting raised ceilings, granite countertops, stainless steel appliances, and a generous center island, making it a perfect space for both cooking and entertaining. A cozy dining nook offers the ideal spot to enjoy meals while taking in the picturesque views of the lovely backyard. The main floor flows nicely from the sunlit living room to the dining room and kitchen. The upper level of the home features a large primary bedroom with vaulted ceilings, creating an airy and spacious retreat. The ensuite bath features a stall shower and adorable nook for storage. Two additional bedrooms and a second full bath complete the upper level, offering plenty of space for family or guests. The large family room on the lower level provides ample space for relaxation and offers scenic views of the backyard. Adjacent to the family room, a thoughtfully designed office space is perfect for those working from home or seeking a quiet place to focus. The property is just a short distance from downtown Cranbury, where you'll find a variety of shops, restaurants, and the beautiful Village Parkperfect for outdoor activities and community events. Students in Cranbury attend the highly rated Cranbury School K - 8 and them go off to Princeton HS.
Zillow last checked: 8 hours ago
Listing updated: May 28, 2025 at 09:23am
Listed by:
DEANNA ANDERSON,
COLDWELL BANKER REALTY 609-921-1411
Source: All Jersey MLS,MLS#: 2561174M
Facts & features
Interior
Bedrooms & bathrooms
- Bedrooms: 3
- Bathrooms: 3
- Full bathrooms: 2
- 1/2 bathrooms: 1
Dining room
- Features: Formal Dining Room
Kitchen
- Features: Kitchen Island, Eat-in Kitchen, Granite/Corian Countertops
Basement
- Area: 0
Heating
- Baseboard Hotwater
Cooling
- Central Air
Appliances
- Included: Dishwasher, Dryer, Gas Range/Oven, Refrigerator, Washer, Gas Water Heater
Features
- Dining Room, Kitchen, Living Room, 3 Bedrooms, Bath Main, Bath Second, None, Additional Bath, Other Room(s)
- Flooring: Carpet, Wood
- Basement: Partial, Laundry Facilities, Storage Space
- Number of fireplaces: 1
- Fireplace features: Wood Burning
Interior area
- Total structure area: 2,186
- Total interior livable area: 2,186 sqft
Property
Parking
- Total spaces: 1
- Parking features: 1 Car Width, Asphalt, Attached
- Attached garage spaces: 1
- Has uncovered spaces: Yes
Features
- Levels: Two, Multi/Split
- Stories: 2
Lot
- Size: 0.34 Acres
- Dimensions: 100X150
- Features: Interior Lot
Details
- Parcel number: 0200026000000051
- Zoning: V/HR
Construction
Type & style
- Home type: SingleFamily
- Architectural style: Split Level
- Property subtype: Single Family Residence
Materials
- Roof: Asphalt
Condition
- Year built: 1960
Utilities & green energy
- Gas: Natural Gas
- Sewer: Public Sewer
- Water: Public
- Utilities for property: Electricity Connected, Natural Gas Connected
Community & neighborhood
Location
- Region: Cranbury
Other
Other facts
- Ownership: Fee Simple
Price history
| Date | Event | Price |
|---|---|---|
| 5/27/2025 | Sold | $800,000+0.1%$366/sqft |
Source: | ||
| 4/10/2025 | Contingent | $799,000$366/sqft |
Source: | ||
| 4/10/2025 | Pending sale | $799,000$366/sqft |
Source: | ||
| 4/5/2025 | Contingent | $799,000$366/sqft |
Source: | ||
| 3/28/2025 | Price change | $799,000-3.6%$366/sqft |
Source: | ||
Public tax history
| Year | Property taxes | Tax assessment |
|---|---|---|
| 2025 | $8,712 | $475,000 |
| 2024 | $8,712 +1.4% | $475,000 |
| 2023 | $8,588 +1.5% | $475,000 |
Find assessor info on the county website
Neighborhood: 08512
Nearby schools
GreatSchools rating
- 7/10Cranbury Elementary SchoolGrades: PK-8Distance: 0.6 mi

Get pre-qualified for a loan
At Zillow Home Loans, we can pre-qualify you in as little as 5 minutes with no impact to your credit score.An equal housing lender. NMLS #10287.
Sell for more on Zillow
Get a free Zillow Showcase℠ listing and you could sell for .
$812,900
2% more+ $16,258
With Zillow Showcase(estimated)
$829,158