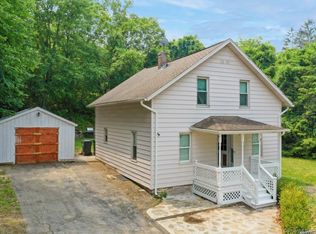Move right into this beautifully renovated home with 3 levels of finished living space on a non-through street! The open floor plan on the main level offers a bright and airy space featuring a completely renovated kitchen with stainless steel appliances and a greenhouse window, dining area, and spacious living room with recessed lighting which opens to the wonderful front porch. A renovated full bath and laundry round out the main level. Upstairs, you'll find 2 spacious bedrooms with access to the upper balcony/porch - a great place to sit back, relax, and watch the sun set, and a second full bath - also completely renovated. On up to the 3rd floor, you'll find a 3rd, very spacious bedroom with nooks and built-ins. This home has a full basement, replacement windows throughout, and also a 2-car detached garage. Great, level and lightly wooded yard offers privacy, shade and plenty of space to play or relax.
This property is off market, which means it's not currently listed for sale or rent on Zillow. This may be different from what's available on other websites or public sources.
