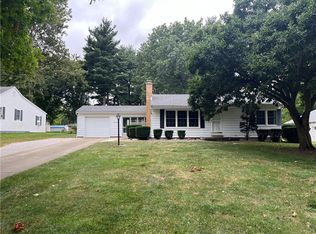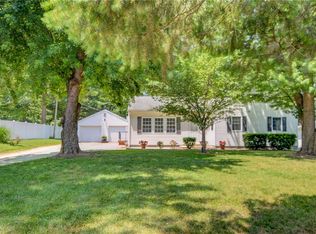Sold for $145,000
$145,000
23 Greenridge Dr, Decatur, IL 62526
3beds
2,498sqft
Single Family Residence
Built in 1951
0.59 Acres Lot
$220,000 Zestimate®
$58/sqft
$2,270 Estimated rent
Home value
$220,000
$209,000 - $231,000
$2,270/mo
Zestimate® history
Loading...
Owner options
Explore your selling options
What's special
Seller is setting a deadline for submitting offers at 8/15 @ 6pm!
Welcome to this sprawling ranch on Decatur's North end, just minutes from the interstate, offering both convenience and charm. Situated on a generous half-acre lot, this home boasts great curb appeal and an oversized asphalt driveway with RV hookups in place.
Step inside to a welcoming living room featuring a cozy bay window and a fireplace. The kitchen is perfect for entertaining with an island cooktop and an adjacent breakfast nook for casual dining. The expansive family room, with its soaring ceilings, wood-burning fireplace, wet bar, and convenient half bathroom, is an ideal space for entertaining or relaxing.
The large master suite offers a private retreat with direct access to the outdoors. Additional features include a full bath with a luxurious jetted tub near the kitchen, a storage shed, and recent updates like a new roof this year and a water heater replaced in 2021.
This home is the perfect blend of space, comfort, and modern amenities, ready for you to make it your own!
Zillow last checked: 8 hours ago
Listing updated: September 11, 2024 at 12:59pm
Listed by:
Tony Piraino 217-875-0555,
Brinkoetter REALTORS®
Bought with:
Ryan Dallas, 475143433
Ryan Dallas Real Estate
Source: CIBR,MLS#: 6243678 Originating MLS: Central Illinois Board Of REALTORS
Originating MLS: Central Illinois Board Of REALTORS
Facts & features
Interior
Bedrooms & bathrooms
- Bedrooms: 3
- Bathrooms: 3
- Full bathrooms: 2
- 1/2 bathrooms: 1
Primary bedroom
- Description: Flooring: Carpet
- Level: Main
Bedroom
- Description: Flooring: Carpet
- Level: Main
Bedroom
- Description: Flooring: Carpet
- Level: Main
Primary bathroom
- Description: Flooring: Ceramic Tile
- Level: Main
Dining room
- Description: Flooring: Carpet
- Level: Main
Family room
- Description: Flooring: Carpet
- Level: Main
Other
- Description: Flooring: Ceramic Tile
- Level: Main
Half bath
- Description: Flooring: Vinyl
- Level: Main
Kitchen
- Description: Flooring: Vinyl
- Level: Main
Laundry
- Description: Flooring: Vinyl
- Level: Main
Living room
- Description: Flooring: Carpet
- Level: Main
Heating
- Forced Air, Gas
Cooling
- Central Air
Appliances
- Included: Dryer, Dishwasher, Disposal, Gas Water Heater, Oven, Range, Washer
- Laundry: Main Level
Features
- Wet Bar, Fireplace, Jetted Tub, Bath in Primary Bedroom, Main Level Primary
- Has basement: No
- Number of fireplaces: 1
- Fireplace features: Gas
Interior area
- Total structure area: 2,498
- Total interior livable area: 2,498 sqft
- Finished area above ground: 2,498
Property
Parking
- Total spaces: 1.5
- Parking features: Attached, Garage
- Attached garage spaces: 1.5
Features
- Levels: One
- Stories: 1
- Patio & porch: Patio
- Exterior features: Shed
Lot
- Size: 0.59 Acres
Details
- Additional structures: Shed(s)
- Parcel number: 070734452015
- Zoning: RES
- Special conditions: None
Construction
Type & style
- Home type: SingleFamily
- Architectural style: Ranch
- Property subtype: Single Family Residence
Materials
- Brick, Vinyl Siding
- Foundation: Slab
- Roof: Asphalt,Shingle
Condition
- Year built: 1951
Utilities & green energy
- Sewer: Public Sewer
- Water: Public
Community & neighborhood
Location
- Region: Decatur
- Subdivision: Greenridge Sub
Other
Other facts
- Road surface type: Asphalt
Price history
| Date | Event | Price |
|---|---|---|
| 9/4/2024 | Sold | $145,000+3.6%$58/sqft |
Source: | ||
| 8/28/2024 | Pending sale | $140,000$56/sqft |
Source: | ||
| 8/16/2024 | Contingent | $140,000$56/sqft |
Source: | ||
| 8/14/2024 | Listed for sale | $140,000$56/sqft |
Source: | ||
Public tax history
| Year | Property taxes | Tax assessment |
|---|---|---|
| 2024 | $3,145 +10% | $42,853 +8.8% |
| 2023 | $2,860 +8.4% | $39,394 +7.8% |
| 2022 | $2,638 +12.5% | $36,538 +8.7% |
Find assessor info on the county website
Neighborhood: 62526
Nearby schools
GreatSchools rating
- 1/10Parsons Accelerated SchoolGrades: K-6Distance: 0.5 mi
- 1/10Stephen Decatur Middle SchoolGrades: 7-8Distance: 1.1 mi
- 2/10Macarthur High SchoolGrades: 9-12Distance: 2.1 mi
Schools provided by the listing agent
- District: Decatur Dist 61
Source: CIBR. This data may not be complete. We recommend contacting the local school district to confirm school assignments for this home.
Get pre-qualified for a loan
At Zillow Home Loans, we can pre-qualify you in as little as 5 minutes with no impact to your credit score.An equal housing lender. NMLS #10287.

