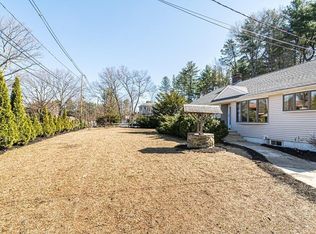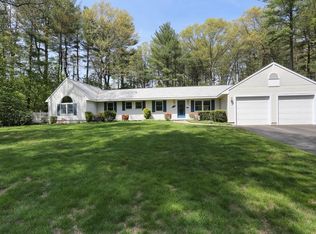Sold for $885,000
$885,000
23 Great Rd, Sudbury, MA 01776
3beds
2,260sqft
Single Family Residence
Built in 1960
0.69 Acres Lot
$929,800 Zestimate®
$392/sqft
$3,956 Estimated rent
Home value
$929,800
$883,000 - $986,000
$3,956/mo
Zestimate® history
Loading...
Owner options
Explore your selling options
What's special
Look no further! This unassuming expanded ranch features a heated 2-car garage and all the bells and whistles: the foyer has a large walk-in pantry closet and radiant heat that continues into the open concept living room with dining area and Chef's kitchen! The kitchen features a commercial grade 5-burner gas stove and oven with custom hood fan, Breakfast counter and SS appliances. A 2005 addition added a primary bedroom suite with sliding glass doors to the back deck (the perfect location for your hot tub) and a gorgeous bathroom with an oversized walk-in shower! There's a bonus Game Room and laundry room in the basement, together with ample storage and workshop. The back yard is level and private and features a large composite deck, a vegetable garden area, a fire pit, a shed and enough parking for a fleet of cars, boats and RV's. Move right in and enjoy!
Zillow last checked: 8 hours ago
Listing updated: October 06, 2023 at 09:04am
Listed by:
Mark T. Vadala 978-490-0939,
Vadala Real Estate 978-281-1111
Bought with:
Jennifer Leclerc
Chinatti Realty Group, Inc.
Source: MLS PIN,MLS#: 73138126
Facts & features
Interior
Bedrooms & bathrooms
- Bedrooms: 3
- Bathrooms: 2
- Full bathrooms: 2
- Main level bathrooms: 2
- Main level bedrooms: 3
Primary bedroom
- Features: Flooring - Hardwood, Cable Hookup, Deck - Exterior, Exterior Access, Recessed Lighting, Slider, Lighting - Sconce, Closet - Double
- Level: Main,First
- Area: 281.8
- Dimensions: 18.08 x 15.58
Bedroom 2
- Features: Flooring - Hardwood, Cable Hookup, Closet - Double
- Level: Main,First
- Area: 148.42
- Dimensions: 13 x 11.42
Bedroom 3
- Features: Closet, Flooring - Hardwood, Cable Hookup
- Level: Main,First
- Area: 132.24
- Dimensions: 11.58 x 11.42
Primary bathroom
- Features: Yes
Bathroom 1
- Features: Bathroom - Full, Bathroom - With Tub & Shower, Closet - Linen, Flooring - Stone/Ceramic Tile, Lighting - Pendant
- Level: Main,First
- Area: 58.6
- Dimensions: 8.08 x 7.25
Bathroom 2
- Features: Bathroom - Full, Bathroom - Tiled With Shower Stall, Closet - Linen, Flooring - Stone/Ceramic Tile, Countertops - Upgraded, Double Vanity, Recessed Lighting
- Level: Main,First
- Area: 87.88
- Dimensions: 9.5 x 9.25
Dining room
- Features: Flooring - Hardwood, Flooring - Stone/Ceramic Tile, Open Floorplan, Lighting - Pendant
- Level: Main,First
- Area: 266.5
- Dimensions: 20.5 x 13
Kitchen
- Features: Flooring - Hardwood, Dining Area, Countertops - Upgraded, Kitchen Island, Cabinets - Upgraded, Open Floorplan, Recessed Lighting, Stainless Steel Appliances, Gas Stove
- Level: Main,First
- Area: 194.02
- Dimensions: 16.75 x 11.58
Living room
- Features: Skylight, Flooring - Hardwood, Flooring - Stone/Ceramic Tile, Cable Hookup, Open Floorplan, Recessed Lighting, Slider, Lighting - Sconce
- Level: Main,First
- Area: 288.71
- Dimensions: 20.5 x 14.08
Heating
- Forced Air, Radiant, Natural Gas
Cooling
- Central Air
Appliances
- Included: Gas Water Heater, Tankless Water Heater, Range, Dishwasher, Refrigerator, Washer, Dryer, Water Treatment, Range Hood, Plumbed For Ice Maker
- Laundry: Laundry Closet, Flooring - Stone/Ceramic Tile, Upgraded Countertops, Cabinets - Upgraded, Gas Dryer Hookup, Washer Hookup, Sink, In Basement
Features
- Closet, Pantry, Game Room, Foyer, Internet Available - Broadband, Internet Available - DSL, High Speed Internet
- Flooring: Tile, Carpet, Hardwood, Flooring - Wall to Wall Carpet, Flooring - Stone/Ceramic Tile
- Doors: Insulated Doors
- Windows: Insulated Windows, Screens
- Has basement: No
- Number of fireplaces: 1
- Fireplace features: Kitchen
Interior area
- Total structure area: 2,260
- Total interior livable area: 2,260 sqft
Property
Parking
- Total spaces: 10
- Parking features: Attached, Garage Door Opener, Heated Garage, Workshop in Garage, Garage Faces Side, Paved Drive, Off Street, Paved
- Attached garage spaces: 2
- Uncovered spaces: 8
Features
- Patio & porch: Deck - Composite
- Exterior features: Deck - Composite, Storage, Screens, Garden
- Frontage length: 150.00
Lot
- Size: 0.69 Acres
- Features: Level
Details
- Foundation area: 3280
- Parcel number: C0700016,779737
- Zoning: RESA
Construction
Type & style
- Home type: SingleFamily
- Architectural style: Ranch
- Property subtype: Single Family Residence
Materials
- Frame
- Foundation: Concrete Perimeter, Block, Irregular
- Roof: Shingle
Condition
- Year built: 1960
Utilities & green energy
- Electric: 110 Volts, Circuit Breakers, 200+ Amp Service
- Sewer: Inspection Required for Sale, Private Sewer
- Water: Public
- Utilities for property: for Gas Range, for Electric Range, for Gas Dryer, Washer Hookup, Icemaker Connection
Green energy
- Energy efficient items: Thermostat
Community & neighborhood
Security
- Security features: Security System
Community
- Community features: Park, Walk/Jog Trails, Golf, Conservation Area, Highway Access, House of Worship, Private School, Public School
Location
- Region: Sudbury
Other
Other facts
- Listing terms: Contract
- Road surface type: Paved
Price history
| Date | Event | Price |
|---|---|---|
| 10/6/2023 | Sold | $885,000+4.1%$392/sqft |
Source: MLS PIN #73138126 Report a problem | ||
| 9/7/2023 | Contingent | $849,900$376/sqft |
Source: MLS PIN #73138126 Report a problem | ||
| 7/25/2023 | Listed for sale | $849,900+44.1%$376/sqft |
Source: MLS PIN #73138126 Report a problem | ||
| 7/2/2023 | Listing removed | -- |
Source: Zillow Rentals Report a problem | ||
| 6/29/2023 | Listed for rent | $4,895$2/sqft |
Source: Zillow Rentals Report a problem | ||
Public tax history
| Year | Property taxes | Tax assessment |
|---|---|---|
| 2025 | $12,245 +21.5% | $836,400 +21.2% |
| 2024 | $10,079 -2.8% | $689,900 +5% |
| 2023 | $10,366 +1.3% | $657,300 +15.9% |
Find assessor info on the county website
Neighborhood: 01776
Nearby schools
GreatSchools rating
- 8/10Josiah Haynes Elementary SchoolGrades: K-5Distance: 1.1 mi
- 8/10Ephraim Curtis Middle SchoolGrades: 6-8Distance: 3 mi
- 10/10Lincoln-Sudbury Regional High SchoolGrades: 9-12Distance: 2.5 mi
Schools provided by the listing agent
- Elementary: Josiah Haynes
- Middle: Ephraim Curtis
- High: Lsrhs
Source: MLS PIN. This data may not be complete. We recommend contacting the local school district to confirm school assignments for this home.
Get a cash offer in 3 minutes
Find out how much your home could sell for in as little as 3 minutes with a no-obligation cash offer.
Estimated market value$929,800
Get a cash offer in 3 minutes
Find out how much your home could sell for in as little as 3 minutes with a no-obligation cash offer.
Estimated market value
$929,800

