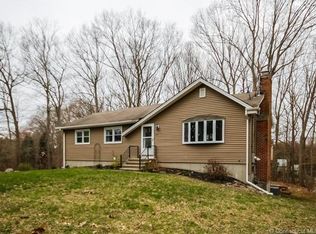Enjoy easy one-floor living in this attractive 7 room, 3-bedroom, 2 bath ranch nestled on a picturesque .84 acre in the sought-after Huntington area. The recently painted exterior is enhanced with a newer architectural roof, stonewall, brick walkways, a large storage shed, a two-car attached garage, an invisible dog fence, & a paved driveway with large turnaround. The beautifully maintained interior boasts a lovely living room with a fireplace, a spacious kitchen, a bright & sunny dining room with bay window, a warm & inviting family room with bow window & a doors leading to three-season porch and two car garage. A large master bedroom with two bay windows; two additional bedrooms; & a tumbled marble full bath with hydro-tub, separate shower stall, cherry vanity & storage cabinet, tile floor with radiant heat, and fog-free mirror completes the main level. Hardwood floors, crown moldings, beamed ceilings, newer skylights, newer Trane central air, an ADT security system, Anderson bay and casement windows, and 200-amp electrical service add to this home's appeal. The partially finished lower level with newer w/w carpeting provides 576 square feet of additional living space with recreation room and full bath; twos unfinished areas with workshop, laundry hook-up, and plenty of storage space. This wonderful home is located in the Booth Hill School district in a very convenient location close to schools, shopping, recreation center, restaurants, and major commuting routes
This property is off market, which means it's not currently listed for sale or rent on Zillow. This may be different from what's available on other websites or public sources.

