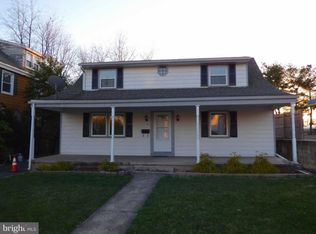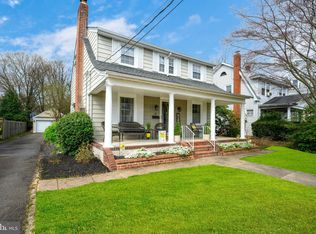Sold for $410,000 on 09/19/25
$410,000
23 Grayson Ave, Hamilton, NJ 08619
4beds
2,370sqft
Single Family Residence
Built in 1935
7,501 Square Feet Lot
$413,100 Zestimate®
$173/sqft
$3,186 Estimated rent
Home value
$413,100
$376,000 - $454,000
$3,186/mo
Zestimate® history
Loading...
Owner options
Explore your selling options
What's special
Come and get it! Huge 4 bedroom, 1 1/2 bathroom colonial in great Hamilton neighborhood with enclosed front porch, brick fireplace, full basement, walk up attic, 2 car garage, lots of off street parking, and close to all major highways.
Zillow last checked: 8 hours ago
Listing updated: September 26, 2025 at 03:05am
Listed by:
Charles DiFranco 609-332-5053,
Action USA Jay Robert Realtors
Bought with:
Ibrahim Dukulay
BHHS Fox & Roach-Moorestown
Source: Bright MLS,MLS#: NJME2055036
Facts & features
Interior
Bedrooms & bathrooms
- Bedrooms: 4
- Bathrooms: 2
- Full bathrooms: 1
- 1/2 bathrooms: 1
- Main level bathrooms: 1
Primary bedroom
- Level: Upper
- Area: 196 Square Feet
- Dimensions: 14 X 14
Primary bedroom
- Level: Unspecified
Bedroom 1
- Level: Upper
- Area: 169 Square Feet
- Dimensions: 13 X 13
Bedroom 2
- Level: Upper
- Area: 130 Square Feet
- Dimensions: 13 X 10
Bedroom 3
- Level: Upper
- Area: 117 Square Feet
- Dimensions: 13 X 9
Other
- Features: Attic - Walk-Up
- Level: Unspecified
Dining room
- Level: Main
- Area: 182 Square Feet
- Dimensions: 14 X 13
Kitchen
- Features: Kitchen - Gas Cooking
- Level: Main
- Area: 170 Square Feet
- Dimensions: 17 X 10
Living room
- Level: Main
- Area: 312 Square Feet
- Dimensions: 24 X 13
Other
- Description: PORCH
- Level: Main
- Area: 161 Square Feet
- Dimensions: 23 X 7
Heating
- Hot Water, Oil
Cooling
- None
Appliances
- Included: Gas Water Heater
- Laundry: In Basement
Features
- Eat-in Kitchen
- Flooring: Wood
- Basement: Full,Unfinished
- Has fireplace: No
Interior area
- Total structure area: 2,370
- Total interior livable area: 2,370 sqft
- Finished area above ground: 2,370
- Finished area below ground: 0
Property
Parking
- Total spaces: 5
- Parking features: Garage Faces Front, Detached, Driveway
- Garage spaces: 2
- Uncovered spaces: 3
Accessibility
- Accessibility features: None
Features
- Levels: Two
- Stories: 2
- Patio & porch: Porch
- Pool features: None
Lot
- Size: 7,501 sqft
- Dimensions: 50.00 x 150.00
Details
- Additional structures: Above Grade, Below Grade
- Parcel number: 030178400008
- Zoning: RES
- Special conditions: Standard
Construction
Type & style
- Home type: SingleFamily
- Architectural style: Colonial
- Property subtype: Single Family Residence
Materials
- Frame
- Foundation: Block
- Roof: Shingle
Condition
- New construction: No
- Year built: 1935
Utilities & green energy
- Sewer: Public Sewer
- Water: Public
Community & neighborhood
Location
- Region: Hamilton
- Subdivision: None Available
- Municipality: HAMILTON TWP
Other
Other facts
- Listing agreement: Exclusive Right To Sell
- Ownership: Fee Simple
Price history
| Date | Event | Price |
|---|---|---|
| 9/19/2025 | Sold | $410,000-6.8%$173/sqft |
Source: | ||
| 7/11/2025 | Contingent | $439,900$186/sqft |
Source: | ||
| 2/28/2025 | Listed for sale | $439,900+87.2%$186/sqft |
Source: | ||
| 1/13/2004 | Sold | $235,000+30.6%$99/sqft |
Source: Public Record | ||
| 4/22/2003 | Sold | $180,000$76/sqft |
Source: Public Record | ||
Public tax history
| Year | Property taxes | Tax assessment |
|---|---|---|
| 2025 | $9,532 | $270,500 |
| 2024 | $9,532 +8% | $270,500 |
| 2023 | $8,826 | $270,500 |
Find assessor info on the county website
Neighborhood: Mercerville
Nearby schools
GreatSchools rating
- 4/10Mercerville Elementary SchoolGrades: K-5Distance: 0.5 mi
- 5/10Richard C Crockett Middle SchoolGrades: 6-8Distance: 3.3 mi
- 2/10Hamilton North-Nottingham High SchoolGrades: 9-12Distance: 0.7 mi
Schools provided by the listing agent
- District: Hamilton Township
Source: Bright MLS. This data may not be complete. We recommend contacting the local school district to confirm school assignments for this home.

Get pre-qualified for a loan
At Zillow Home Loans, we can pre-qualify you in as little as 5 minutes with no impact to your credit score.An equal housing lender. NMLS #10287.
Sell for more on Zillow
Get a free Zillow Showcase℠ listing and you could sell for .
$413,100
2% more+ $8,262
With Zillow Showcase(estimated)
$421,362
