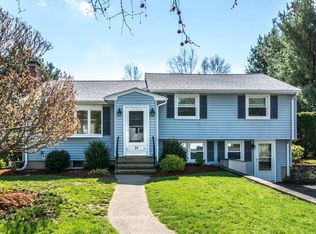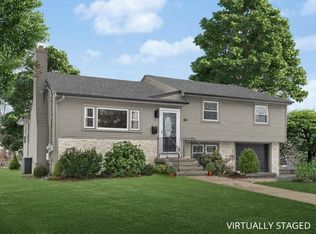Highly desirable North Waltham Location!! Expansive Multi Level Home!! This home offers an impressive 23x12 family room with vaulted ceiling, Formal dining room, Fire placed living room with picture window and eat-in kitchen. Master bedroom with 1/2 bathroom and two bedrooms on the upper level. Lower level offers a generous sized den or office area.Two large basement areas for plenty of storage. Private large lot with mature trees and beautiful lawn. 1 car garage and plenty of off street parking.
This property is off market, which means it's not currently listed for sale or rent on Zillow. This may be different from what's available on other websites or public sources.

