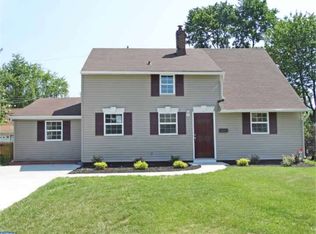Sold for $367,500
$367,500
23 Grapevine Rd, Levittown, PA 19057
4beds
1,500sqft
Single Family Residence
Built in 1954
6,000 Square Feet Lot
$391,900 Zestimate®
$245/sqft
$2,742 Estimated rent
Home value
$391,900
$372,000 - $411,000
$2,742/mo
Zestimate® history
Loading...
Owner options
Explore your selling options
What's special
This lovely house is located in a quiet and peaceful neighborhood, and it's perfect for anyone who wants a spacious and comfortable living space. As you approach the house, you'll notice the beautiful, lush front yard, patio and the wide driveway that can accommodate multiple cars. Upon entering the house through the vestibule, you'll find yourself in a welcoming foyer that leads to the main living area. The living room is bright and airy, thanks to the large windows that let in plenty of natural light. There's also a cozy fireplace that's perfect for chilly nights. The living room opens up to the dining area, which is spacious enough to accommodate a large dining table and chairs. The dining area leads to the laundry and pantry area with a door that lead to the backyard. The kitchen is fully equipped with modern stainless steel appliances, including a refrigerator, stove, and microwave. There's also plenty of counter space and cabinets for storage. The house has four bedrooms, all of which are spacious and comfortable. There are 2 bedrooms on the main floor along with a bathroom that's equipped with a bathtub, shower, and vanity. Upstairs are 2 other bedrooms and another bathroom that's equipped with a shower stall and vanity. The backyard is perfect for outdoor activities and entertaining. It's fully fenced and has a large patio that's perfect for outdoor dining or lounging. There's also plenty of space for a garden or outdoor play equipment. This house has everything you need for comfortable and convenient living, and it's ready for you to move in and make it your own!
Zillow last checked: 8 hours ago
Listing updated: April 24, 2023 at 05:01pm
Listed by:
Gail Shulski 215-760-1530,
Keller Williams Real Estate-Langhorne,
Listing Team: The Gail Shulski Group
Bought with:
mohammed abusaad, RS341353
Keller Williams Real Estate Tri-County
Source: Bright MLS,MLS#: PABU2045552
Facts & features
Interior
Bedrooms & bathrooms
- Bedrooms: 4
- Bathrooms: 2
- Full bathrooms: 2
- Main level bathrooms: 1
- Main level bedrooms: 2
Basement
- Area: 0
Heating
- Radiator, Oil
Cooling
- Ductless, Ceiling Fan(s), Wall Unit(s), Electric
Appliances
- Included: Microwave, Dryer, Energy Efficient Appliances, ENERGY STAR Qualified Washer, ENERGY STAR Qualified Dishwasher, Self Cleaning Oven, Oven/Range - Electric, Stainless Steel Appliance(s), Washer, Water Heater
- Laundry: Main Level, Laundry Room
Features
- Ceiling Fan(s), Dining Area, Entry Level Bedroom, Floor Plan - Traditional, Formal/Separate Dining Room, Pantry, Bathroom - Stall Shower, Bathroom - Tub Shower, Upgraded Countertops, Walk-In Closet(s)
- Doors: Storm Door(s)
- Windows: Bay/Bow, Casement, Double Pane Windows, Energy Efficient, Replacement, Screens, Sliding, Vinyl Clad, Double Hung, Stain/Lead Glass
- Has basement: No
- Has fireplace: No
Interior area
- Total structure area: 1,500
- Total interior livable area: 1,500 sqft
- Finished area above ground: 1,500
- Finished area below ground: 0
Property
Parking
- Total spaces: 5
- Parking features: Driveway, Off Street, On Street
- Uncovered spaces: 2
Accessibility
- Accessibility features: None
Features
- Levels: Two
- Stories: 2
- Patio & porch: Patio
- Exterior features: Lighting, Rain Gutters, Storage, Sidewalks, Street Lights
- Pool features: None
- Fencing: Full
- Has view: Yes
- View description: Garden
Lot
- Size: 6,000 sqft
- Dimensions: 60.00 x 100.00
- Features: Suburban
Details
- Additional structures: Above Grade, Below Grade
- Parcel number: 05037480
- Zoning: R3
- Zoning description: Residential
- Special conditions: Standard
Construction
Type & style
- Home type: SingleFamily
- Architectural style: Cape Cod
- Property subtype: Single Family Residence
Materials
- Vinyl Siding
- Foundation: Slab
- Roof: Architectural Shingle
Condition
- Excellent
- New construction: No
- Year built: 1954
Details
- Builder model: Jubilee
- Builder name: William Levitt
Utilities & green energy
- Sewer: Public Sewer
- Water: Public
- Utilities for property: Above Ground, Cable Connected, Phone
Community & neighborhood
Location
- Region: Levittown
- Subdivision: Goldenridge
- Municipality: BRISTOL TWP
Other
Other facts
- Listing agreement: Exclusive Right To Sell
- Listing terms: Conventional,VA Loan,FHA 203(b)
- Ownership: Fee Simple
Price history
| Date | Event | Price |
|---|---|---|
| 4/24/2023 | Sold | $367,500+13.1%$245/sqft |
Source: | ||
| 3/23/2023 | Pending sale | $325,000$217/sqft |
Source: | ||
| 3/22/2023 | Listing removed | $325,000$217/sqft |
Source: | ||
| 3/17/2023 | Listed for sale | $325,000+91.3%$217/sqft |
Source: | ||
| 5/14/2015 | Sold | $169,900$113/sqft |
Source: Public Record Report a problem | ||
Public tax history
| Year | Property taxes | Tax assessment |
|---|---|---|
| 2025 | $4,470 +0.4% | $16,400 |
| 2024 | $4,454 +0.7% | $16,400 |
| 2023 | $4,421 | $16,400 |
Find assessor info on the county website
Neighborhood: Goldenridge
Nearby schools
GreatSchools rating
- 5/10Mill Creek Elementary SchoolGrades: K-5Distance: 0.3 mi
- NAArmstrong Middle SchoolGrades: 7-8Distance: 1.6 mi
- 2/10Truman Senior High SchoolGrades: PK,9-12Distance: 0.7 mi
Schools provided by the listing agent
- District: Bristol Township
Source: Bright MLS. This data may not be complete. We recommend contacting the local school district to confirm school assignments for this home.
Get a cash offer in 3 minutes
Find out how much your home could sell for in as little as 3 minutes with a no-obligation cash offer.
Estimated market value$391,900
Get a cash offer in 3 minutes
Find out how much your home could sell for in as little as 3 minutes with a no-obligation cash offer.
Estimated market value
$391,900
