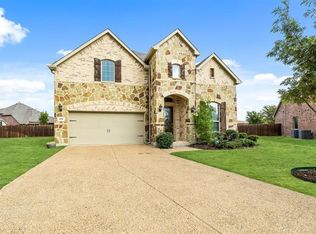Beautiful property with great landscaping in a quiet neighborhood.
Fully renovated, all new appliances, new flooring. Brand new Epoxy garage flooring.
Plenty of natural lights, great window view
smart homes
Renter is responsible for all utilities
House for rent
Accepts Zillow applications
$3,950/mo
23 Grant Cir, Richardson, TX 75081
5beds
3,604sqft
Price may not include required fees and charges.
Single family residence
Available Mon Jul 21 2025
Small dogs OK
Central air
Hookups laundry
Attached garage parking
Forced air
What's special
New appliancesNew flooringPlenty of natural lightsGreat landscapingGreat window view
- 13 days
- on Zillow |
- -- |
- -- |
Travel times
Facts & features
Interior
Bedrooms & bathrooms
- Bedrooms: 5
- Bathrooms: 6
- Full bathrooms: 5
- 1/2 bathrooms: 1
Heating
- Forced Air
Cooling
- Central Air
Appliances
- Included: Dishwasher, Microwave, Oven, Refrigerator, WD Hookup
- Laundry: Hookups
Features
- WD Hookup
- Flooring: Carpet
Interior area
- Total interior livable area: 3,604 sqft
Property
Parking
- Parking features: Attached
- Has attached garage: Yes
- Details: Contact manager
Features
- Exterior features: Heating system: Forced Air, No Utilities included in rent
Details
- Parcel number: 42005500060120000
Construction
Type & style
- Home type: SingleFamily
- Property subtype: Single Family Residence
Community & HOA
Location
- Region: Richardson
Financial & listing details
- Lease term: 1 Year
Price history
| Date | Event | Price |
|---|---|---|
| 7/12/2025 | Price change | $3,950+3.9%$1/sqft |
Source: Zillow Rentals | ||
| 7/1/2025 | Listed for rent | $3,800$1/sqft |
Source: Zillow Rentals | ||
| 6/27/2025 | Sold | -- |
Source: NTREIS #20894028 | ||
| 6/24/2025 | Pending sale | $499,000$138/sqft |
Source: NTREIS #20894028 | ||
| 5/14/2025 | Contingent | $499,000$138/sqft |
Source: NTREIS #20894028 | ||
![[object Object]](https://photos.zillowstatic.com/fp/9ec729073bd14cd402a367014ba70901-p_i.jpg)
