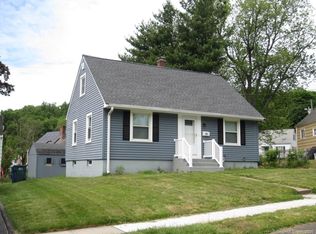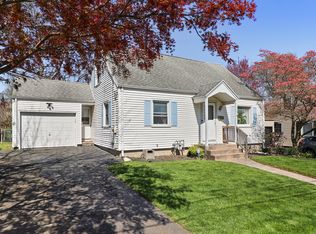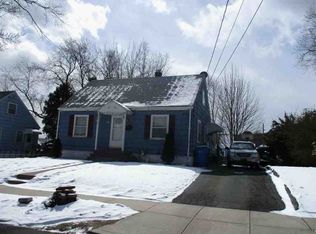Sold for $358,500
$358,500
23 Grafton Road, Hamden, CT 06518
4beds
1,116sqft
Single Family Residence
Built in 1950
6,098.4 Square Feet Lot
$387,500 Zestimate®
$321/sqft
$2,897 Estimated rent
Home value
$387,500
$368,000 - $407,000
$2,897/mo
Zestimate® history
Loading...
Owner options
Explore your selling options
What's special
Nothing to do here but to pack your bags and move into to this turn-key home located in a quiet, yet centrally located Hamden neighborhood close to highways. The current owner has gone above and beyond with updates: contemporary electric fireplace, brand new privacy fence installed in the backyard, vinyl flooring on the three-season porch, and a large, inviting new patio perfect for entertaining guests. Additional upgrades include a freshly painted interior, replacement windows, new roof and new vinyl siding. Recently installed central a/c adds to the comfort of this home and the hardwood floors throughout are in great shape. The spacious first floor bedroom and newly remodeled full bath makes one floor living comfortable for those who may need it. Three-season porch is a great space to be used as-is or converted into additional living space with minimal work. Come see for yourself all this home has to offer!
Zillow last checked: 8 hours ago
Listing updated: July 09, 2024 at 08:18pm
Listed by:
Kim Vigliotti 203-214-8453,
KW Legacy Partners 860-313-0700
Bought with:
Yvonne Bailey, REB.0794372
I'Lann Realty, LLC
Source: Smart MLS,MLS#: 170591920
Facts & features
Interior
Bedrooms & bathrooms
- Bedrooms: 4
- Bathrooms: 2
- Full bathrooms: 2
Primary bedroom
- Features: Hardwood Floor
- Level: Main
Bedroom
- Level: Upper
Bedroom
- Level: Upper
Bedroom
- Level: Main
Bathroom
- Features: Remodeled, Granite Counters, Tub w/Shower, Tile Floor
- Level: Main
Bathroom
- Features: Stall Shower, Tile Floor
- Level: Upper
Dining room
- Features: Hardwood Floor
- Level: Main
Dining room
- Level: Main
Kitchen
- Features: Remodeled
- Level: Main
Kitchen
- Level: Main
Living room
- Features: Hardwood Floor
- Level: Main
Heating
- Forced Air, Natural Gas
Cooling
- Ceiling Fan(s), Central Air
Appliances
- Included: Oven/Range, Microwave, Refrigerator, Dishwasher, Disposal, Washer, Dryer, Gas Water Heater
- Laundry: Lower Level
Features
- Wired for Data, Open Floorplan
- Basement: Full
- Attic: None
- Number of fireplaces: 1
Interior area
- Total structure area: 1,116
- Total interior livable area: 1,116 sqft
- Finished area above ground: 1,116
Property
Parking
- Total spaces: 1
- Parking features: Attached, Garage Door Opener, Private, Asphalt
- Attached garage spaces: 1
- Has uncovered spaces: Yes
Features
- Patio & porch: Patio, Porch, Enclosed
- Exterior features: Rain Gutters, Sidewalk
- Fencing: Privacy
Lot
- Size: 6,098 sqft
- Features: Subdivided, Dry, Cleared, Level, Landscaped
Details
- Parcel number: 1130134
- Zoning: R4
Construction
Type & style
- Home type: SingleFamily
- Architectural style: Cape Cod
- Property subtype: Single Family Residence
Materials
- Vinyl Siding
- Foundation: Concrete Perimeter
- Roof: Asphalt
Condition
- New construction: No
- Year built: 1950
Utilities & green energy
- Sewer: Public Sewer
- Water: Public
Community & neighborhood
Security
- Security features: Security System
Community
- Community features: Basketball Court, Health Club, Medical Facilities, Park, Playground, Private School(s), Public Rec Facilities, Near Public Transport
Location
- Region: Hamden
Price history
| Date | Event | Price |
|---|---|---|
| 9/19/2023 | Sold | $358,500+2.4%$321/sqft |
Source: | ||
| 8/28/2023 | Contingent | $350,000$314/sqft |
Source: | ||
| 8/19/2023 | Listed for sale | $350,000+47.1%$314/sqft |
Source: | ||
| 6/28/2021 | Sold | $238,000-4.8%$213/sqft |
Source: | ||
| 6/14/2021 | Pending sale | $249,900$224/sqft |
Source: | ||
Public tax history
| Year | Property taxes | Tax assessment |
|---|---|---|
| 2025 | $11,679 +49.5% | $225,120 +60.2% |
| 2024 | $7,813 +16% | $140,490 +17.6% |
| 2023 | $6,737 +1.6% | $119,490 |
Find assessor info on the county website
Neighborhood: 06517
Nearby schools
GreatSchools rating
- 5/10Ridge Hill SchoolGrades: PK-6Distance: 0.6 mi
- 4/10Hamden Middle SchoolGrades: 7-8Distance: 2.9 mi
- 4/10Hamden High SchoolGrades: 9-12Distance: 2.3 mi
Get pre-qualified for a loan
At Zillow Home Loans, we can pre-qualify you in as little as 5 minutes with no impact to your credit score.An equal housing lender. NMLS #10287.
Sell with ease on Zillow
Get a Zillow Showcase℠ listing at no additional cost and you could sell for —faster.
$387,500
2% more+$7,750
With Zillow Showcase(estimated)$395,250


