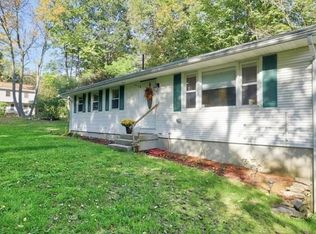Here is your chance to put the finishing touches on this warm and inviting home close to Littleville Lake. Natural light pours into the living spaces highlighting the beautiful wood flooring throughout the first floor. Kitchen offers ample counter space and an eat-in breakfast bar that flows right into the dining room. First floor laundry hook ups in the half bath. Finishing up the first floor is an additional room that can be used as an office, work out/ game room, art studio. You decide! Upstairs you'll find four spacious bedrooms, with the updated full bath with classic vanity and tile flooring. Well pump and hot water tank are four years new. Kick back and relax on the screened and enjoy living the country life. The yard is awaiting your TLC. You will surely enjoy making this home yours.
This property is off market, which means it's not currently listed for sale or rent on Zillow. This may be different from what's available on other websites or public sources.
