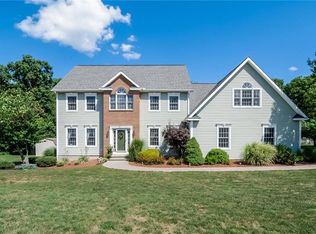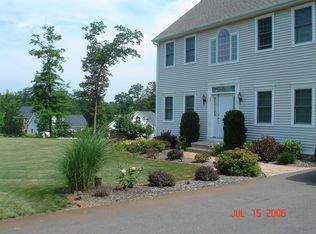Inviting Contemporary/Colonial situated on a peaceful country cul-de-sac, yet close to all amenities. This Superior Builders home is unique and a must see. Inside you will be pleasantly greeted with an open foyer and formal dining and living room. Gather around the enchanting gas fireplace in the grand family room with floor to ceiling windows and vaulted ceilings. Enjoy cooking in the bright kitchen with granite counter tops, new stainless steel appliances and hardwood floors. The open floor plan from the kitchen/dining/living room creates a modern yet warm environment for entertaining. Relax in the first floor Master Bedroom Suite with wonderful tray ceilings, walk in closet and Master Bath with a dreamy whirlpool tub. The upstairs has recently been repainted and carpeting was installed just two years ago. The two large bedrooms with a full bathroom are perfect for family or visitors. The lofted den is an amazing opportunity for a playroom or tranquil space to read and relax. In need of an office or special craft room? The extra space upstairs can be a possible 4th bedroom, office, or whatever special space you create. The beautifully finished basement is an enticing gathering spot for a round of pool. The luxury continues outside with three decks, gardens, newly planted privacy hedging and a koi pond. Recently inspected foundation by a structural engineer available to put your mind at ease! Request a showing today and be one step closer to your forever home.
This property is off market, which means it's not currently listed for sale or rent on Zillow. This may be different from what's available on other websites or public sources.


