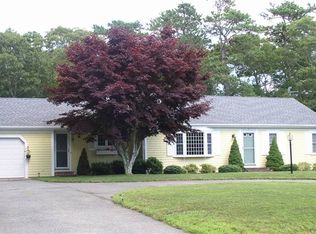Fantastic location! Walk to your neighborhood Association Dock and board your boat for a glorious day on the water.This three bedroom two bath Cape is located in the Baybury Association.This home offers a spacious living room and dining room plus a large open plan kitchen/family room with vaulted ceilings and fireplace. Updated kitchen with granite countertopsFirst floor bedroom is spacious and bright. The two additional large bedrooms upstairs offer plenty of family and guest space. Enjoy the outdoors in your 3 season sunroom which leads out to a spacious patioand large private yard with storage shed. 2 car garage. New roof Sept. 2017
This property is off market, which means it's not currently listed for sale or rent on Zillow. This may be different from what's available on other websites or public sources.

