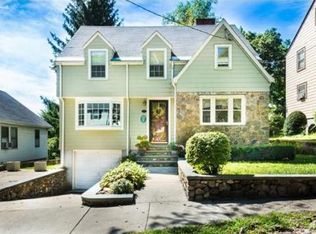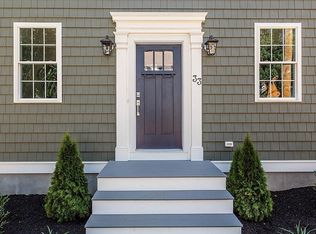Ultra high-end, extensively renovated home steps to Brackett School! Designed with every custom detail and amenity in mind, you will be awestruck by the sleek lines of the staircase system, floor-to-ceiling gas fireplace w/handmade reclaimed wood mantel & matching coffee table. The gourmet chef's kitchen with luxury appliances + finishes include a Thor 6-burner range, Wine Enthusiast 2-zone wine fridge, butlers pantry, quartz countertops and oversized island. Multiple access points to the wrap around Trex deck and 6-person hot tub make entertaining a breeze. The 2nd floor features two spacious bedrooms, full bath, laundry room, and owner's suite w/full bath & a balcony. The 3rd floor boasts an additional bedroom and two flexible home office/school spaces with a full bath and balcony with views of the Boston skyline! The bonus gym in the basement and great location near the scenic parks at Robbins Farm and Menotomy Rocks complete the lifestyle you've dreamed of!
This property is off market, which means it's not currently listed for sale or rent on Zillow. This may be different from what's available on other websites or public sources.

