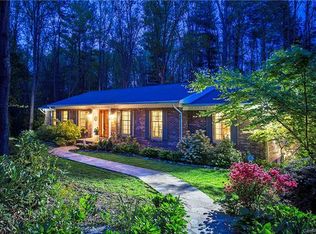Closed
$845,000
23 Glen Cove Rd, Arden, NC 28704
4beds
3,541sqft
Single Family Residence
Built in 1976
1.21 Acres Lot
$798,200 Zestimate®
$239/sqft
$3,467 Estimated rent
Home value
$798,200
$718,000 - $886,000
$3,467/mo
Zestimate® history
Loading...
Owner options
Explore your selling options
What's special
Over 3500 sq ft of great living space where all of the work is done! This home has been fully updated, from the kitchen to the owner-suite bath. Complete with a home office with entrance on the lower level from the garage, ready to work from home but with complete privacy. The home provides ample space with a beautiful guest suite on the lower level, perfect for extended family or anyone who wants some space to call their own. The bay windows in this home are an architectural detail that allows the beautiful wooded setting to frame your lifestyle visually. The large homesite is perfect for pets with a large, gentle backyard that will not disappoint the most energetic of pets. This neighborhood boasts large homesites that you just don't find in recent builds, & the location is close to groceries, shopping, & great amenities. The remodeled kitchen with its eat-in bar top looks into a hearth room with a warm, inviting fireplace that is the perfect spot to sip coffee to start your day!
Zillow last checked: 8 hours ago
Listing updated: September 04, 2024 at 02:32pm
Listing Provided by:
Scott Barfield scott@sbrcarolinas.com,
Scott Barfield Realty And Land Company,
Leslie Barfield,
Scott Barfield Realty And Land Company
Bought with:
Alan Wray
Heartwood Realty LLC
Source: Canopy MLS as distributed by MLS GRID,MLS#: 4160670
Facts & features
Interior
Bedrooms & bathrooms
- Bedrooms: 4
- Bathrooms: 3
- Full bathrooms: 3
- Main level bedrooms: 3
Primary bedroom
- Level: Main
Bedroom s
- Level: Main
Bedroom s
- Level: Main
Bathroom full
- Level: Main
Bathroom full
- Level: Main
Bathroom full
- Level: Basement
Other
- Level: Basement
Dining room
- Level: Main
Family room
- Level: Main
Kitchen
- Level: Main
Laundry
- Level: Basement
Living room
- Level: Main
Recreation room
- Level: Basement
Heating
- Forced Air, Natural Gas
Cooling
- Ceiling Fan(s), Central Air, Heat Pump
Appliances
- Included: Dishwasher, Electric Cooktop, Gas Water Heater, Microwave, Refrigerator, Wall Oven
- Laundry: In Basement
Features
- Walk-In Closet(s)
- Flooring: Carpet, Tile, Wood
- Basement: Finished,Walk-Out Access
- Fireplace features: Family Room, Recreation Room
Interior area
- Total structure area: 2,228
- Total interior livable area: 3,541 sqft
- Finished area above ground: 2,228
- Finished area below ground: 1,313
Property
Parking
- Total spaces: 2
- Parking features: Basement, Attached Garage, Garage Door Opener, Garage Faces Side
- Attached garage spaces: 2
Features
- Levels: One
- Stories: 1
- Patio & porch: Deck, Front Porch
Lot
- Size: 1.21 Acres
- Features: Level, Private, Rolling Slope, Wooded
Details
- Parcel number: 965484008000000
- Zoning: R-1
- Special conditions: Standard
Construction
Type & style
- Home type: SingleFamily
- Architectural style: Ranch
- Property subtype: Single Family Residence
Materials
- Brick Partial, Fiber Cement
- Roof: Shingle
Condition
- New construction: No
- Year built: 1976
Utilities & green energy
- Sewer: Septic Installed
- Water: City
Community & neighborhood
Location
- Region: Arden
- Subdivision: Glen Arden Estates
Other
Other facts
- Listing terms: Cash,Conventional
- Road surface type: Concrete, Gravel, Paved
Price history
| Date | Event | Price |
|---|---|---|
| 9/4/2024 | Sold | $845,000-0.6%$239/sqft |
Source: | ||
| 7/18/2024 | Listed for sale | $849,900+78.9%$240/sqft |
Source: | ||
| 7/13/2020 | Sold | $475,000-0.6%$134/sqft |
Source: | ||
| 5/17/2020 | Pending sale | $477,900$135/sqft |
Source: Redfin Corporation #3613637 Report a problem | ||
| 5/11/2020 | Listed for sale | $477,900$135/sqft |
Source: Redfin Corporation #3613637 Report a problem | ||
Public tax history
| Year | Property taxes | Tax assessment |
|---|---|---|
| 2025 | $3,487 +4.7% | $540,900 |
| 2024 | $3,330 +3.3% | $540,900 |
| 2023 | $3,224 +3.3% | $540,900 +1.5% |
Find assessor info on the county website
Neighborhood: 28704
Nearby schools
GreatSchools rating
- 5/10Glen Arden ElementaryGrades: PK-4Distance: 0.2 mi
- 7/10Cane Creek MiddleGrades: 6-8Distance: 3.7 mi
- 7/10T C Roberson HighGrades: PK,9-12Distance: 2.3 mi
Schools provided by the listing agent
- Elementary: Glen Arden/Koontz
- Middle: Cane Creek
- High: T.C. Roberson
Source: Canopy MLS as distributed by MLS GRID. This data may not be complete. We recommend contacting the local school district to confirm school assignments for this home.
Get a cash offer in 3 minutes
Find out how much your home could sell for in as little as 3 minutes with a no-obligation cash offer.
Estimated market value$798,200
Get a cash offer in 3 minutes
Find out how much your home could sell for in as little as 3 minutes with a no-obligation cash offer.
Estimated market value
$798,200
