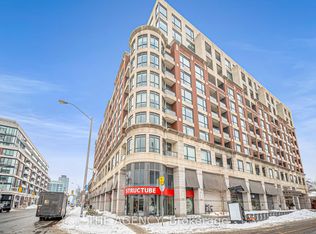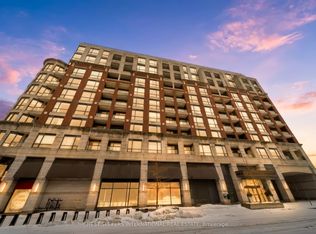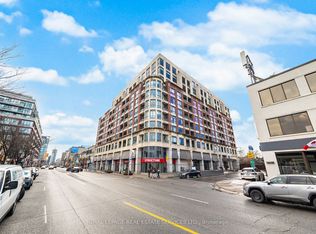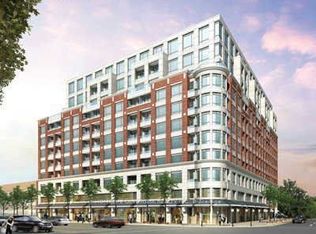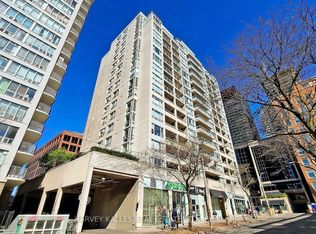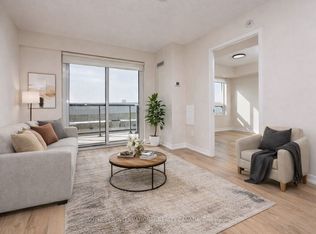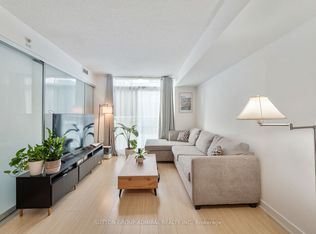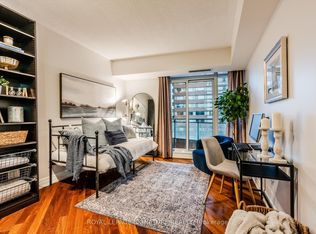Elevate Your Expectations At The Highly Coveted Allure Condominiums. This Sun-Drenched 1+Den Suite Is The Epitome Of Urban Elegance, Boasting A Smart, Airy Floor Plan Framed By Floor-To-Ceiling Glass And High-End Finishes. The Chef-Inspired Kitchen Serves As A Stylish Focal Point With Its Miele Integrated Appliances And Designer Backsplash, While The Versatile Den Offers Ample Square Footage For A Creative Studio Or Home Workspace. Residents Enjoy World-Class Amenities Including A 24 Hour Concierge, A State-Of-The-Art Fitness Center, And A Stunning Rooftop Deck. Located Just Steps From Davisville Station And The Lush Beltline Trail, This Property Offers The Ultimate "Walk-Score" Lifestyle In The Heart Of Midtown. Style Meets Substance In A Location That Puts The City's Best Shops And Restaurants Right At Your Doorstep.
For sale
C$399,000
23 Glebe Rd W Unit 416, Toronto, ON M5P 0A1
2beds
1baths
Apartment
Built in ----
-- sqft lot
$-- Zestimate®
C$--/sqft
C$450/mo HOA
What's special
Smart airy floor planFloor-to-ceiling glassHigh-end finishesChef-inspired kitchenMiele integrated appliancesDesigner backsplashStunning rooftop deck
- 7 days |
- 81 |
- 5 |
Zillow last checked: 8 hours ago
Listing updated: February 19, 2026 at 10:57am
Listed by:
CAPITAL NORTH REALTY CORPORATION
Source: TRREB,MLS®#: C12795226 Originating MLS®#: Toronto Regional Real Estate Board
Originating MLS®#: Toronto Regional Real Estate Board
Facts & features
Interior
Bedrooms & bathrooms
- Bedrooms: 2
- Bathrooms: 1
Primary bedroom
- Level: Flat
- Dimensions: 3.05 x 3.05
Den
- Level: Flat
- Dimensions: 2.31 x 2.52
Dining room
- Level: Flat
- Dimensions: 4.78 x 3.05
Kitchen
- Level: Flat
- Dimensions: 3.82 x 1.82
Living room
- Level: Flat
- Dimensions: 4.78 x 3.05
Heating
- Forced Air, Gas
Cooling
- Central Air
Appliances
- Laundry: Ensuite
Features
- None
- Basement: None
- Has fireplace: No
Interior area
- Living area range: 600-699 null
Property
Parking
- Parking features: Underground
Features
- Exterior features: Open Balcony
- Has view: Yes
- View description: City, Trees/Woods
Lot
- Features: Public Transit, Arts Centre, Hospital, Library, Park, Place Of Worship
Construction
Type & style
- Home type: Apartment
- Property subtype: Apartment
Materials
- Brick, Concrete
Community & HOA
Community
- Security: Alarm System, Monitored, Security Guard, Concierge/Security
HOA
- Amenities included: Concierge, Exercise Room, Game Room, Guest Suites, Gym, Media Room
- Services included: Heat Included, Common Elements Included, Building Insurance Included, Water Included, CAC Included
- HOA fee: C$450 monthly
- HOA name: TSCC
Location
- Region: Toronto
Financial & listing details
- Annual tax amount: C$2,411
- Date on market: 2/17/2026
CAPITAL NORTH REALTY CORPORATION
By pressing Contact Agent, you agree that the real estate professional identified above may call/text you about your search, which may involve use of automated means and pre-recorded/artificial voices. You don't need to consent as a condition of buying any property, goods, or services. Message/data rates may apply. You also agree to our Terms of Use. Zillow does not endorse any real estate professionals. We may share information about your recent and future site activity with your agent to help them understand what you're looking for in a home.
Price history
Price history
Price history is unavailable.
Public tax history
Public tax history
Tax history is unavailable.Climate risks
Neighborhood: Yonge-Eglinton
Nearby schools
GreatSchools rating
No schools nearby
We couldn't find any schools near this home.
