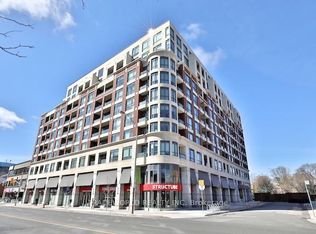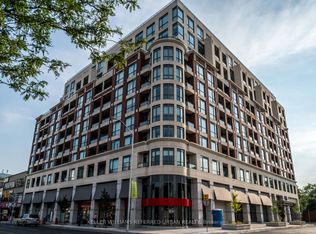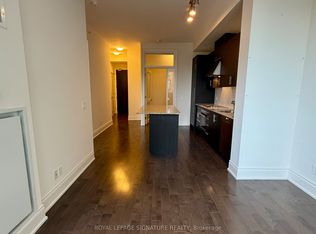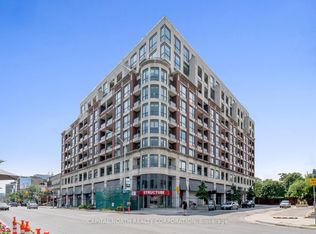Large Top Floor, Corner Unit W/Stunning Views. A Must See! One Of The Only Units W/3 Bathrms! 2 Bdrm Custom Unit Has Tons Of Upgrades. 10' Ceilings! Upgraded Miele Induction Stovetop, Oven, Fridge, Dw, Mw. Custom Breakfast Bar/Kitchen Layout And Larger Laundry Room. Custom Organizers For Den For Extra Storage. Upgraded Toto In Bdrms. Bldg Completed In 2015 And Has All Of The Amenities. Theatre Rm, Brdrm, Party Rm W/Bar & Outside Patio, Card/Billiard Rm.
This property is off market, which means it's not currently listed for sale or rent on Zillow. This may be different from what's available on other websites or public sources.



