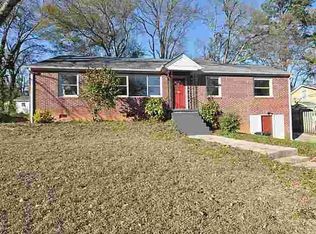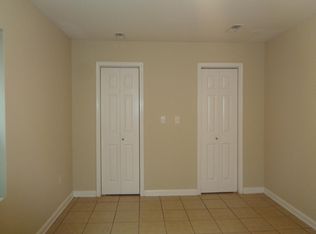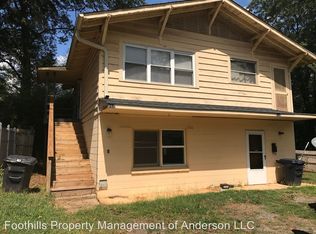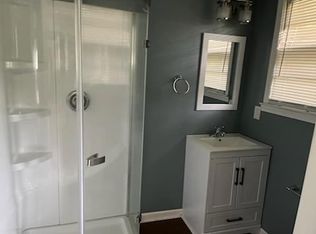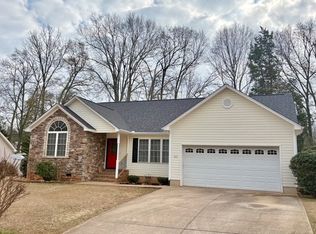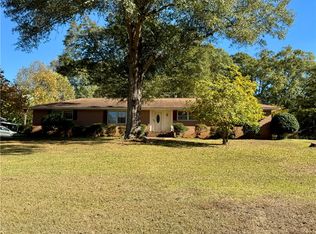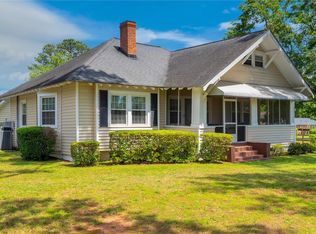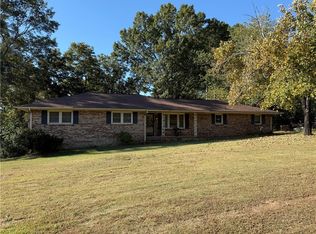Wonderful old North Anderson home with walking distance to Anderson University and ball fields. Beautiful hardwood floors, Living Room and large den with fireplace, formal dining, lots of built-ins, Absolutely Charming! A very stately, older home with numerous updates. Close to AnMed Hospital, situated on an almost 1 acre lot! Also for rent for $2,200 per month.
For sale by owner
$309,000
23 Gilmer Dr, Anderson, SC 29621
3beds
2,315sqft
Est.:
SingleFamily
Built in 1954
0.84 Acres Lot
$-- Zestimate®
$133/sqft
$-- HOA
What's special
Lots of built-insLarge den with fireplaceFormal diningHardwood floors
What the owner loves about this home
Beautiful renovated stately home situated on almost one full acre fenced lot with storage building, walking distance to Anderson University and Ball Fields. Also for rent for $2,200 per month.
- 9 days |
- 807 |
- 31 |
Listed by:
Property Owner (864) 634-8025
Facts & features
Interior
Bedrooms & bathrooms
- Bedrooms: 3
- Bathrooms: 3
- Full bathrooms: 3
Heating
- Forced air, Gas
Cooling
- Central
Appliances
- Included: Dishwasher, Microwave, Range / Oven, Refrigerator
Features
- Flooring: Hardwood
- Basement: Unfinished
- Has fireplace: Yes
Interior area
- Total interior livable area: 2,315 sqft
Property
Parking
- Parking features: Off-street
Features
- Exterior features: Other
Lot
- Size: 0.84 Acres
Details
- Parcel number: 1491007015
Construction
Type & style
- Home type: SingleFamily
Materials
- Roof: Composition
Condition
- New construction: No
- Year built: 1954
Community & HOA
Location
- Region: Anderson
Financial & listing details
- Price per square foot: $133/sqft
- Tax assessed value: $155,050
- Date on market: 12/28/2025
Estimated market value
Not available
Estimated sales range
Not available
$2,168/mo
Price history
Price history
| Date | Event | Price |
|---|---|---|
| 12/28/2025 | Listed for sale | $309,000+26.1%$133/sqft |
Source: Owner Report a problem | ||
| 12/27/2025 | Listing removed | $2,200$1/sqft |
Source: Zillow Rentals Report a problem | ||
| 12/23/2025 | Price change | $2,200-8.3%$1/sqft |
Source: Zillow Rentals Report a problem | ||
| 10/30/2025 | Listed for rent | $2,400$1/sqft |
Source: Zillow Rentals Report a problem | ||
| 9/19/2025 | Listing removed | $245,000$106/sqft |
Source: | ||
Public tax history
Public tax history
| Year | Property taxes | Tax assessment |
|---|---|---|
| 2024 | -- | $9,300 +50% |
| 2023 | $40 | $6,200 |
| 2022 | $40 | $6,200 +16.8% |
Find assessor info on the county website
BuyAbility℠ payment
Est. payment
$1,743/mo
Principal & interest
$1499
Property taxes
$136
Home insurance
$108
Climate risks
Neighborhood: 29621
Nearby schools
GreatSchools rating
- 6/10Calhoun Academy Of The ArtsGrades: PK-5Distance: 0.9 mi
- 5/10Glenview MiddleGrades: 6-8Distance: 2.6 mi
- 8/10T. L. Hanna High SchoolGrades: 9-12Distance: 3.8 mi
- Loading
