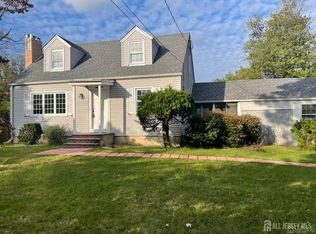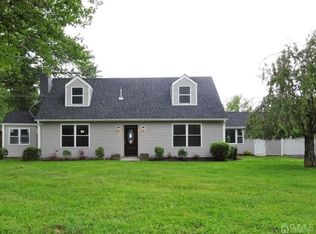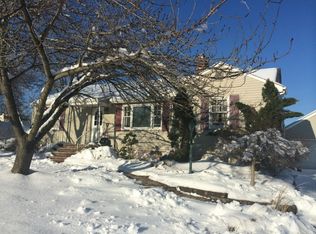Stunning! approx. 3,000 sq ft of quality, architectural craftsmanship & design plus huge 2 car garage~Gourmet kitchen w custom cabinetry, stainless appls, Jenn-Air gas cooktop,double wall ovens~walk in pantry & laundry rm~fenced in yard w mature trees & 2 tiered deck for the best entertaining~mstr bdrm boasts 2 closets &full bt w 2 sinks~Gorgeous great rm (36X32) (poss 4th bdrm) retreat w cathedral beamed ceilings, skylight & fl to ceiling windows all around~DR w bay window~sunken LR w bay window & French Doors overlooking a private vista's~Anderson windows & drs~ductless AC was 18k~Teak & Oak wood flrs~decorative molding~updated lighting & plumbing fixtures~elegant bths~3 zone heat~The beauty & character surpasses words when it comes to the warmth, comfort & charm of this home.
This property is off market, which means it's not currently listed for sale or rent on Zillow. This may be different from what's available on other websites or public sources.


