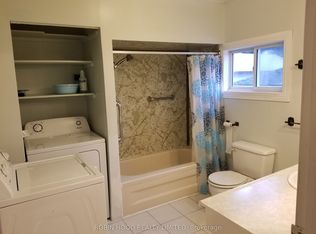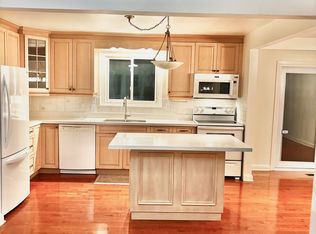Sold for $810,000 on 09/09/25
C$810,000
23 Gardentree St, Toronto, ON M1E 2E8
4beds
1,381sqft
Single Family Residence, Residential
Built in ----
8,196.6 Square Feet Lot
$-- Zestimate®
C$587/sqft
$-- Estimated rent
Home value
Not available
Estimated sales range
Not available
Not available
Loading...
Owner options
Explore your selling options
What's special
Beautiful Diamond In The Rough 4 Bedroom 2 Bath Home In Scarborough Awaits You! Hardwood Flooring In Many Rooms! Very Deep Lot With Detached Garage And No Neighbours Behind! Open Concept Living And Dining Area With Eat-In Kitchen On Main Floor. Four Spacious Bedrooms! Partially Finished Basement Including A Separate Entrance, Bathroom And A Rough-In Kitchen - In-Law Suite Potential! A Must See!!
Zillow last checked: 8 hours ago
Listing updated: September 10, 2025 at 12:07pm
Listed by:
Thomas Pobojewski, Broker,
ROYAL LEPAGE SIGNATURE REALTY
Source: ITSO,MLS®#: 40725484Originating MLS®#: Cornerstone Association of REALTORS®
Facts & features
Interior
Bedrooms & bathrooms
- Bedrooms: 4
- Bathrooms: 2
- Full bathrooms: 1
- 1/2 bathrooms: 1
Other
- Features: Hardwood Floor
- Level: Upper
Bedroom
- Features: Hardwood Floor
- Level: Upper
Bedroom
- Features: Hardwood Floor
- Level: Lower
Bedroom
- Features: Hardwood Floor
- Level: Lower
Bathroom
- Features: 4-Piece
- Level: Second
Bathroom
- Features: 2-Piece
- Level: Lower
Breakfast room
- Features: Tile Floors
- Level: Main
Den
- Features: Separate Room
- Level: Basement
Dining room
- Features: Bay Window, Hardwood Floor
- Level: Main
Kitchen
- Features: Tile Floors
- Level: Main
Laundry
- Features: Separate Room
- Level: Basement
Living room
- Features: Bay Window, Hardwood Floor
- Level: Main
Utility room
- Features: Separate Room
- Level: Basement
Heating
- Forced Air, Natural Gas
Cooling
- Central Air
Appliances
- Laundry: In-Suite
Features
- Other
- Basement: Separate Entrance,Full,Partially Finished
- Has fireplace: No
Interior area
- Total structure area: 1,381
- Total interior livable area: 1,381 sqft
- Finished area above ground: 1,381
Property
Parking
- Total spaces: 4
- Parking features: Detached Garage, Private Drive Single Wide
- Garage spaces: 1
- Uncovered spaces: 3
Features
- Frontage type: South
- Frontage length: 30.00
Lot
- Size: 8,196 sqft
- Dimensions: 30 x 273.22
- Features: Urban, Other
Details
- Parcel number: 063840181
- Zoning: RS(f18;a610*123)
Construction
Type & style
- Home type: SingleFamily
- Architectural style: Backsplit
- Property subtype: Single Family Residence, Residential
- Attached to another structure: Yes
Materials
- Brick
- Foundation: Unknown
- Roof: Asphalt Shing
Condition
- 51-99 Years
- New construction: No
Utilities & green energy
- Sewer: Sewer (Municipal)
- Water: Municipal
Community & neighborhood
Location
- Region: Toronto
Price history
| Date | Event | Price |
|---|---|---|
| 9/9/2025 | Sold | C$810,000C$587/sqft |
Source: ITSO #40725484 | ||
Public tax history
Tax history is unavailable.
Neighborhood: West Hill
Nearby schools
GreatSchools rating
No schools nearby
We couldn't find any schools near this home.

