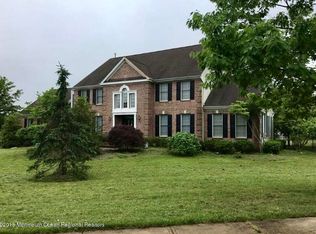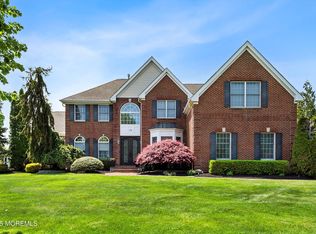This Georgian style colonial with expansive mahogany porch brings incomparable comfort and luxury to you. View video in virtual tour. Highlights include a total of 5 bedrooms, 4.5 baths. A graceful foyer with hardwood floors, an elegant living/dining room area, a spacious chefs kitchen with large center island plus breakfast area overlooking expansive family room w/fireplace and vaulted ceilings opening to sun room with window surround. An office with french doors and built-ins plus an in-law suite are an added bonus to the first floor living area. Private master suite with walk-in closet, double vanity and Jacuzzi tub. Other added features include a full, high basement, 4-zone heat and air, new tankless hot water heater, 2-car attached garage plus much more. Truly a must see. Close to GSP, shops and beaches!
This property is off market, which means it's not currently listed for sale or rent on Zillow. This may be different from what's available on other websites or public sources.

