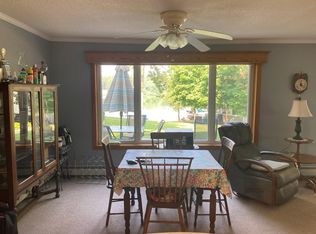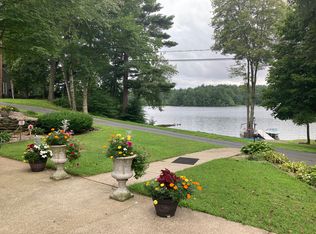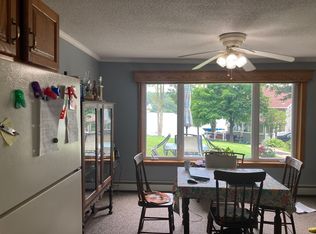Have you dreamed of owning a home on the water? Here is your opportunity! Pictures just can not do this home justice...this one owner home was custom built for life on the Pond! Whether you are sitting in the dining room, living room, the master bedroom balcony or the large deck you can take advantage of the views! The family room was once the original cottage on the property and now is the family Hub. There is a rental cottage for additional income. Both the main house and the cottage have docks. What would be a waterfront home without a boat? The Seller is throwing in the Pontoon boat with the sale! The Sellers say they will miss the front row seat to the July fireworks, boat parades, concerts on the water, and the air show from Barnes Airport!
This property is off market, which means it's not currently listed for sale or rent on Zillow. This may be different from what's available on other websites or public sources.


