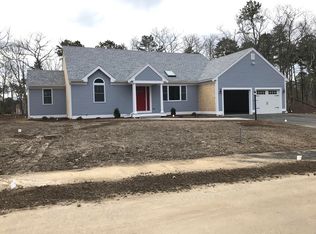Stunning oceanfront home. This classic, newly custom built home has everything you could ever dream of. Gorgeous views of Vineyard Sound from your wrap around porch and private beach. There is no detail left undone. Beautiful hardwood floors, coffered ceilings and views of the ocean. The kitchen is a gourmet cook's dream. A wolf double oven with its 6+ gas burners, built in espresso maker and oversize kitchen island with plenty of room to work & entertain. Family room features a stunning stone fireplace surrounded by built ins and again with the view!!First floor also offers a private en suite and a very large/cool bunk room. Laundry and ½ bath are also on the first level. Second floor is sure to please as well. Bedroom with private deck and three additional bedrooms and a "jack and Jill" bath. The master bedroom has full water views as well with its own private deck. Master bath is beautifully done with a separate toilet area, tiled shower and soaking tub. Bonus 2 car garage.
This property is off market, which means it's not currently listed for sale or rent on Zillow. This may be different from what's available on other websites or public sources.
