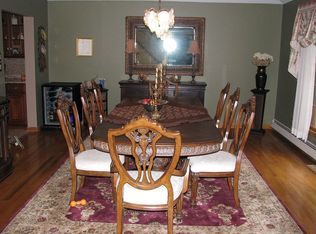Sold for $2,050,000
$2,050,000
23 Fort Salonga Road, Centerport, NY 11721
7beds
6,500sqft
Single Family Residence, Residential
Built in 1994
9.5 Acres Lot
$2,672,700 Zestimate®
$315/sqft
$5,834 Estimated rent
Home value
$2,672,700
$2.35M - $3.07M
$5,834/mo
Zestimate® history
Loading...
Owner options
Explore your selling options
What's special
Beautifully situated on 9.5 protected and unbuildable acres surrounded by nature preserves and overlooking a serene pond, this Centerport estate is now available. From the moment you enter this home, you’ll notice the beautiful natural sunlight coming in through the double-height windows. The entry foyer features marble floors, a sweeping double staircase and leads perfectly into the great room. The office is the perfect work from home space with its custom woodwork. The dining room, family room and kitchen flow perfectly into each other. Upstairs, the primary suite has it's own wing and is generous in size, fireplace and balcony with incredible views. Down the hall are 3 additional large en-suite bedrooms with walk in closets. This home is also an incredible opportunity for possible in-law suite above the 4 car garage consisting of 3 bedrooms, 2 full bathrooms & living space. The exterior features multi level decks, an in-ground gunite pool and patio. Additional Information: Amenities:Guest Quarters,Pedestal Sink,Soaking Tub,Steam Shower,Storage,ParkingFeatures:4+ Car Attached,
Zillow last checked: 8 hours ago
Listing updated: November 22, 2024 at 05:34pm
Listed by:
Michael Sadis 631-327-0111,
Serhant LLC 646-480-7665,
Suzanne R. Asher 631-875-3826,
Signature Premier Properties
Bought with:
Iram F. Awan, 10401248476
Realty Connect USA L I Inc
Source: OneKey® MLS,MLS#: H6202818
Facts & features
Interior
Bedrooms & bathrooms
- Bedrooms: 7
- Bathrooms: 9
- Full bathrooms: 7
- 1/2 bathrooms: 2
Heating
- Forced Air
Cooling
- Central Air
Appliances
- Included: Gas Water Heater
- Laundry: Inside
Features
- Cathedral Ceiling(s), Chefs Kitchen, Eat-in Kitchen, Entrance Foyer, Formal Dining, Granite Counters, Kitchen Island, Primary Bathroom, Pantry
- Windows: Floor to Ceiling Windows
- Basement: Partial
- Attic: Walkup
Interior area
- Total structure area: 6,500
- Total interior livable area: 6,500 sqft
Property
Parking
- Parking features: Attached, Driveway
- Has uncovered spaces: Yes
Features
- Levels: Three Or More
- Stories: 3
- Patio & porch: Deck
- Exterior features: Juliet Balcony
- Pool features: In Ground
- Has view: Yes
- View description: Water
- Has water view: Yes
- Water view: Water
Lot
- Size: 9.50 Acres
- Features: Near School, Restrictions, Sprinklers In Front, Sprinklers In Rear, Views, Wooded
- Residential vegetation: Partially Wooded
Details
- Additional structures: Greenhouse
- Parcel number: 0400080000500004000
Construction
Type & style
- Home type: SingleFamily
- Architectural style: Colonial
- Property subtype: Single Family Residence, Residential
Materials
- Brick, Stucco
Condition
- Year built: 1994
Utilities & green energy
- Sewer: Cesspool
- Water: Public
- Utilities for property: Trash Collection Public
Community & neighborhood
Location
- Region: Centerport
Other
Other facts
- Listing agreement: Exclusive Right To Sell
Price history
| Date | Event | Price |
|---|---|---|
| 5/1/2023 | Sold | $2,050,000$315/sqft |
Source: Public Record Report a problem | ||
| 2/23/2023 | Sold | $2,050,000-14.5%$315/sqft |
Source: | ||
| 10/27/2022 | Pending sale | $2,399,000$369/sqft |
Source: | ||
| 8/2/2022 | Listed for sale | $2,399,000$369/sqft |
Source: | ||
| 7/28/2022 | Listing removed | -- |
Source: | ||
Public tax history
| Year | Property taxes | Tax assessment |
|---|---|---|
| 2024 | -- | $11,550 +11.1% |
| 2023 | -- | $10,400 |
| 2022 | -- | $10,400 |
Find assessor info on the county website
Neighborhood: 11721
Nearby schools
GreatSchools rating
- NAWashington Drive Primary SchoolGrades: K-2Distance: 1.1 mi
- 7/10Oldfield Middle SchoolGrades: 6-8Distance: 1.3 mi
- 10/10Harborfields High SchoolGrades: 9-12Distance: 1.2 mi
Schools provided by the listing agent
- Elementary: Contact Agent
- Middle: Oldfield Middle School
- High: Harborfields High School
Source: OneKey® MLS. This data may not be complete. We recommend contacting the local school district to confirm school assignments for this home.
Get a cash offer in 3 minutes
Find out how much your home could sell for in as little as 3 minutes with a no-obligation cash offer.
Estimated market value$2,672,700
Get a cash offer in 3 minutes
Find out how much your home could sell for in as little as 3 minutes with a no-obligation cash offer.
Estimated market value
$2,672,700
