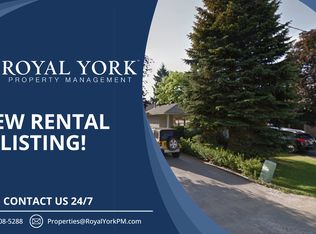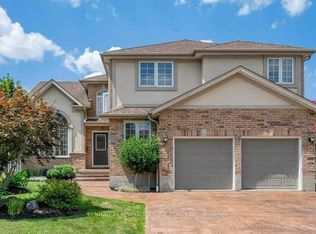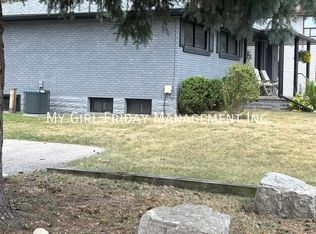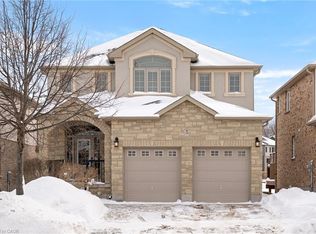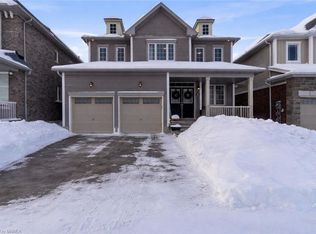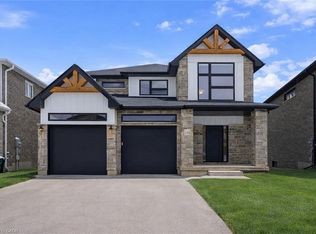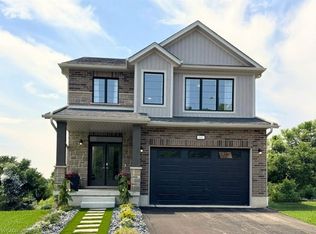23 Forfar Ave, Kitchener, ON N2B 2Z7
What's special
- 44 days |
- 41 |
- 0 |
Zillow last checked: 8 hours ago
Listing updated: December 20, 2025 at 07:32pm
Raman Dua, Broker of Record,
SAVE MAX REAL ESTATE INC,
Non Member, Salesperson,
SAVE MAX REAL ESTATE INC.
Facts & features
Interior
Bedrooms & bathrooms
- Bedrooms: 4
- Bathrooms: 4
- Full bathrooms: 3
- 1/2 bathrooms: 1
- Main level bathrooms: 1
Other
- Description: Broadloom, 5 Pc Ensuite, Closet
- Level: Second
Bedroom
- Description: Broadloom, Closet, Window
- Level: Second
Bedroom
- Description: Broadloom, Closet, Window
- Level: Second
Bedroom
- Description: Broadloom, Closet, Window
- Level: Second
Bathroom
- Features: 2-Piece
- Level: Main
Bathroom
- Features: 5+ Piece
- Level: Second
Bathroom
- Features: 4-Piece
- Level: Second
Bathroom
- Features: 4-Piece
- Level: Basement
Dining room
- Description: Hardwood Floor, Open Concept
- Level: Main
Kitchen
- Description: Hardwood Floor, Stainless Steel Appl, Centre Island
- Level: Main
Living room
- Description: Hardwood Floor, Pot Lights, Open Concept
- Level: Main
Heating
- Forced Air, Natural Gas
Cooling
- Central Air
Appliances
- Included: Dishwasher, Dryer, Microwave, Refrigerator, Stove, Washer, Wine Cooler
Features
- None
- Basement: Separate Entrance,Full,Finished
- Has fireplace: No
Interior area
- Total structure area: 2,400
- Total interior livable area: 2,400 sqft
- Finished area above ground: 2,400
Video & virtual tour
Property
Parking
- Total spaces: 6
- Parking features: Attached Garage, Private Drive Double Wide
- Attached garage spaces: 2
- Uncovered spaces: 4
Features
- Frontage type: East
- Frontage length: 46.06
Lot
- Size: 4,452.16 Square Feet
- Dimensions: 46.06 x 96.66
- Features: Urban, Other
Details
- Parcel number: 225300641
- Zoning: R2A
Construction
Type & style
- Home type: SingleFamily
- Architectural style: Two Story
- Property subtype: Single Family Residence, Residential
Materials
- Stone, Stucco
- Foundation: Concrete Perimeter
- Roof: Asphalt Shing
Condition
- 0-5 Years
- New construction: No
Utilities & green energy
- Sewer: Sewer (Municipal)
- Water: Municipal
Community & HOA
Location
- Region: Kitchener
Financial & listing details
- Price per square foot: C$479/sqft
- Annual tax amount: C$5,880
- Date on market: 12/20/2025
- Inclusions: Dishwasher, Dryer, Microwave, Refrigerator, Stove, Washer, Wine Cooler, S/S Fridge, S/S Stove, S/S Over The Range Microwave, S/S Dishwasher, S/S Wine Fridge, Washer, Dryer, Basement Appliances - Fridge, Stove, Washer & Dryer
(647) 225-5780
By pressing Contact Agent, you agree that the real estate professional identified above may call/text you about your search, which may involve use of automated means and pre-recorded/artificial voices. You don't need to consent as a condition of buying any property, goods, or services. Message/data rates may apply. You also agree to our Terms of Use. Zillow does not endorse any real estate professionals. We may share information about your recent and future site activity with your agent to help them understand what you're looking for in a home.
Price history
Price history
| Date | Event | Price |
|---|---|---|
| 12/20/2025 | Price change | C$1,149,900-3.4%C$479/sqft |
Source: | ||
| 8/18/2024 | Price change | C$1,190,000-0.8%C$496/sqft |
Source: | ||
| 3/9/2022 | Listed for sale | C$1,199,000C$500/sqft |
Source: | ||
Public tax history
Public tax history
Tax history is unavailable.Climate risks
Neighborhood: Rosemount
Nearby schools
GreatSchools rating
No schools nearby
We couldn't find any schools near this home.
- Loading
