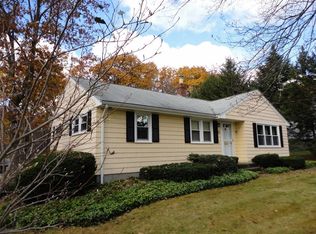Located in a lovely neighborhood, this 3 bedroom ranch is move-in ready! Summer is here! Enjoy CENTRAL AIR, gleaming hardwoods & a beautiful kitchen w/maple cabinets w/self-closing drawers, granite counters, glass accent backsplash, breakfast bar, S/S appliances & tile floor. The sun-filled living room offers a picture window & a wall of built-ins that are perfect for displaying books & mementos! The family room addition has a ceiling fan, slider to the rear deck, wood accent wall, closet, french doors & a brick hearth that used to have a gas fireplace (the flue is still in the chimney) The bath has been updated w/a new vanity, cast iron tub w/tile walls & tile floor. The walk-out finished basement includes a small den, laundry area & a huge space that could be a man town, teen suite or be used for additional storage. The roof, furnace, hot water tank & condenser were replaced in 2011. Maintenance free exterior, Trex deck & private backyard - perfect for cookouts & BBQ's!
This property is off market, which means it's not currently listed for sale or rent on Zillow. This may be different from what's available on other websites or public sources.
