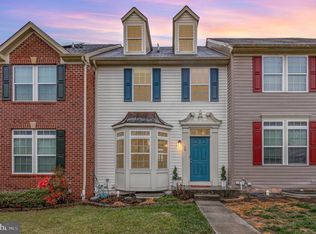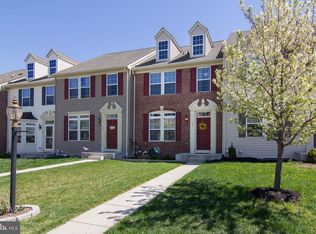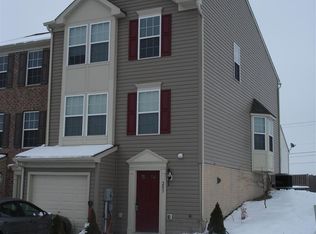You will not find many like this for this price. Don't miss this opportunity, an end unit that shows like a model. It has lovingly been maintained and cared for. Gorgeous is this 4-Story, brick front townhome located in the Southwestern School District. It shows like a new home and offers many upgrades such as the crown, and picture moldings, custom window treatments, stainless appliances, hardwood floors and the list goes on. Just when you think you are in love you find the 4th floor level loft. Call today to see this gem, convenient to MD, just over the PA line.
This property is off market, which means it's not currently listed for sale or rent on Zillow. This may be different from what's available on other websites or public sources.



