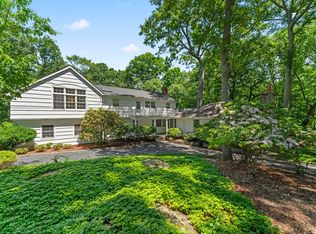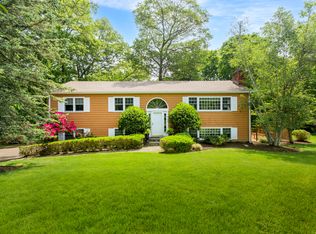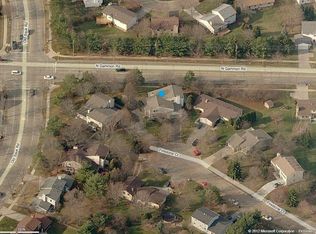Beautiful custom Ranch in excellent condition! This is the perfect home if you are just starting out, scaling down or prefer an easy maintenance, carefree home! Arched doorways, beautiful moldings, custom details, charm & character set this home apart from the rest. Recently renovated kitchen open to dining room, formal living room with built ins and fireplace. Love to entertain? French doors off the dining and kitchen open to a fabulous 3 season porch creating the perfect flow to entertain! Gracious sized rooms and bedrooms, classic bathrooms that are in excellent condition, a lower level family room (above grade) with fireplace that is filled with natural light! And there's more... a sunroom that is ideal for a home office or a gym! It is full of sunshine & surrounded by walls of glass doors which make you feel like you are in the backyard! Deck off sunroom leads to the private flat yard filled w/ gorgeous gardens. Walk up attic with expansion potential. A gem of a home and property all set at the end of cul de sac (hard to find in Weston!) in a fantastic lower Weston .neighborhood! See attachemnts for list of improvements.
This property is off market, which means it's not currently listed for sale or rent on Zillow. This may be different from what's available on other websites or public sources.


