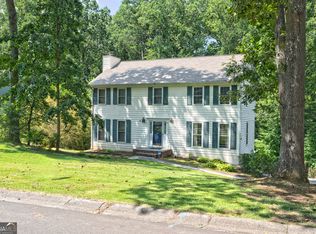SOLD! OFF MARKET This beautiful well maintained 4br/2.5ba John Wieland Resale is located in the Shannon Glen subdivision in Mableton Cobb County GA. Lots of living space with a formal living room, formal dining room, recently renovated kitchen, den, sunroom, upstairs bonus room, second bedroom has walk in closet, fourth bedroom has double French doors, recently renovated master bath has large Jacuzzi with separate shower with seat, upstairs laundry room, engineered hardwood floors throughout, 2 car garage. Lots of storage space, huge deck overlooking wooded back yard. MOVE IN READY!
This property is off market, which means it's not currently listed for sale or rent on Zillow. This may be different from what's available on other websites or public sources.
